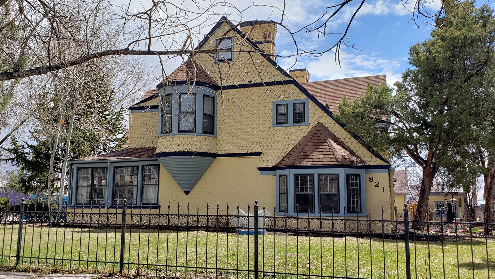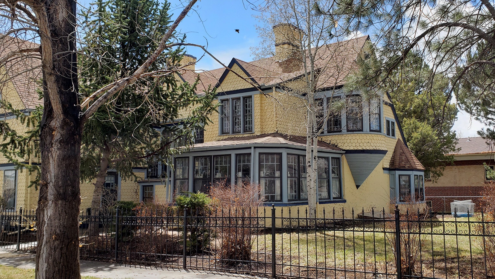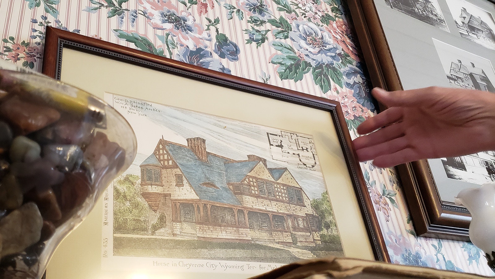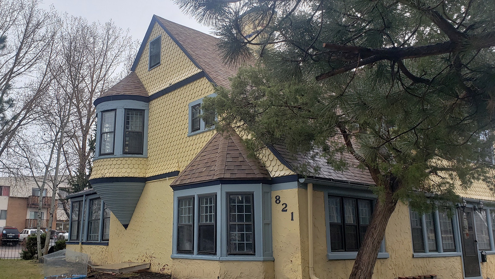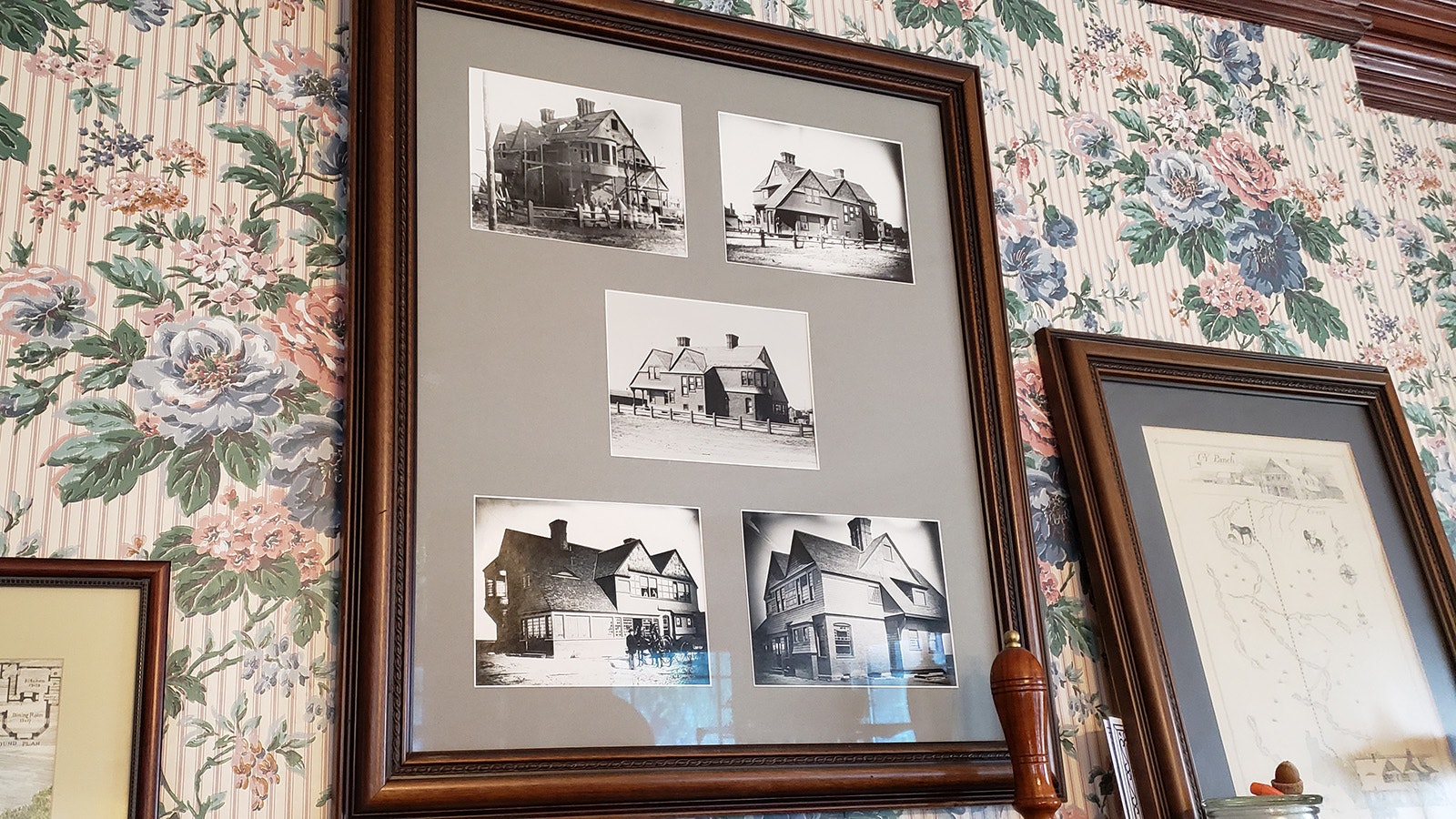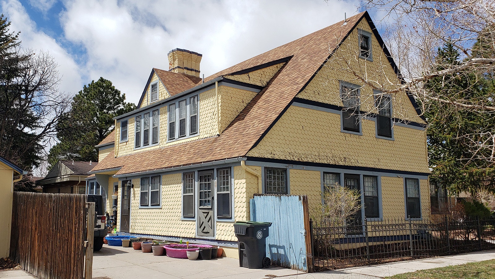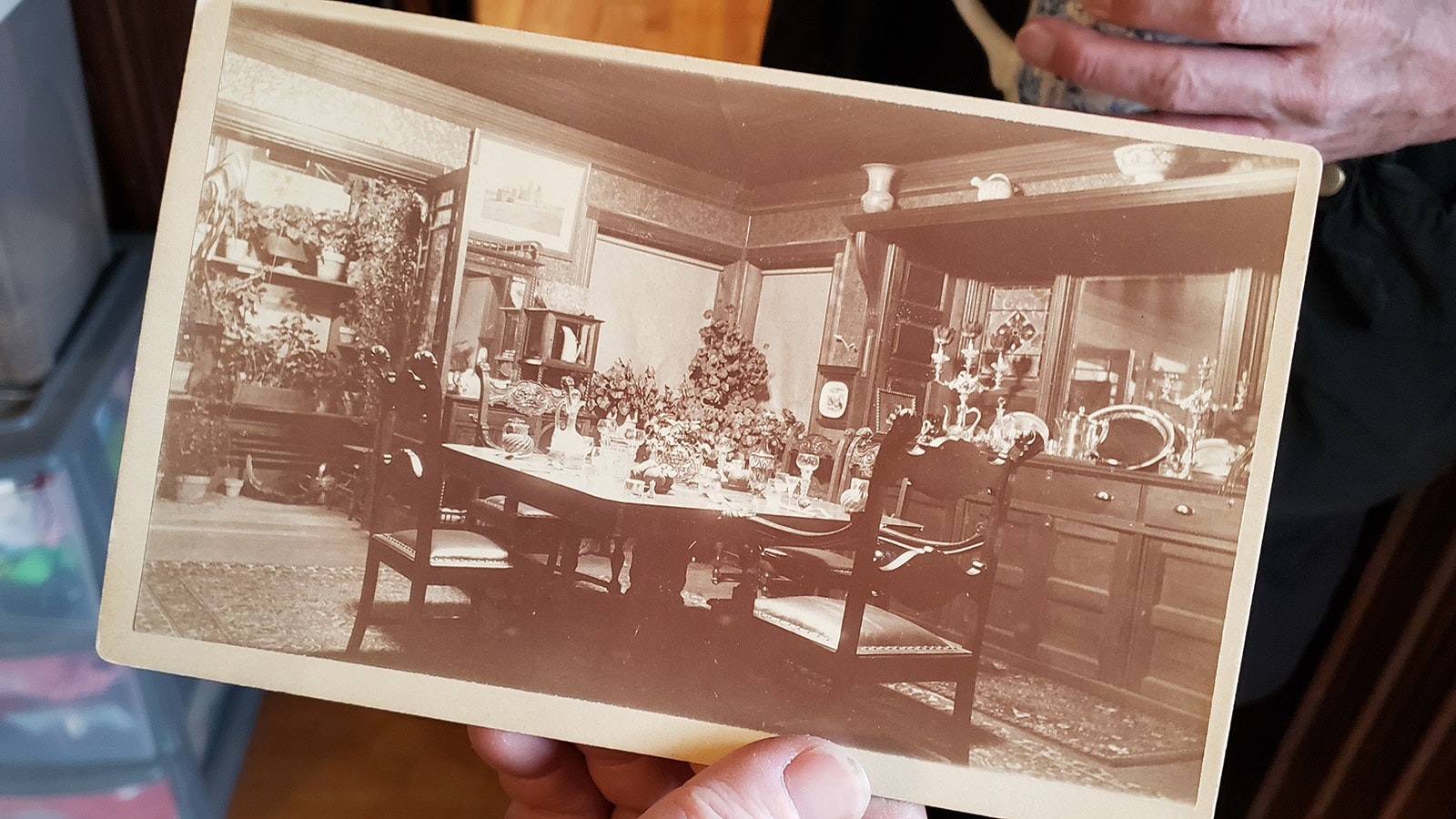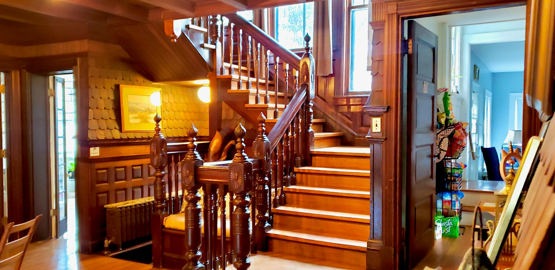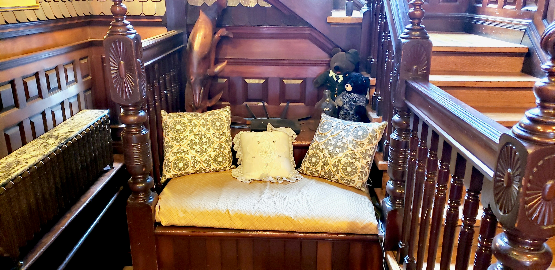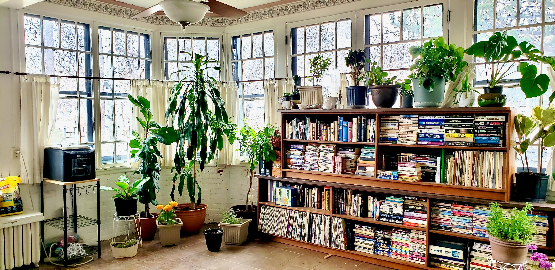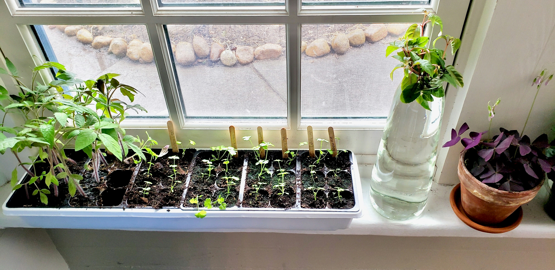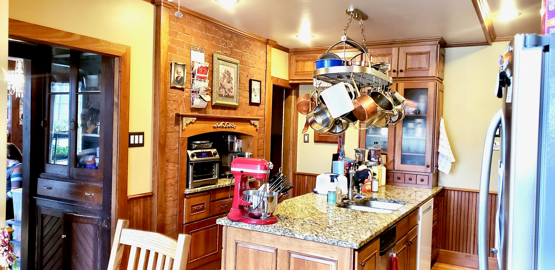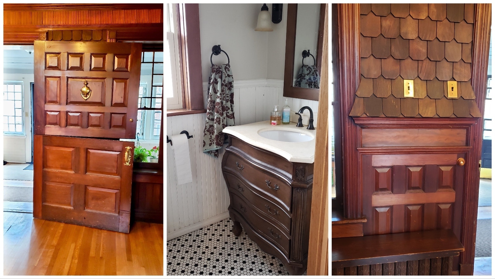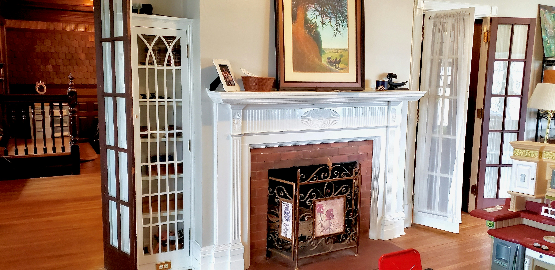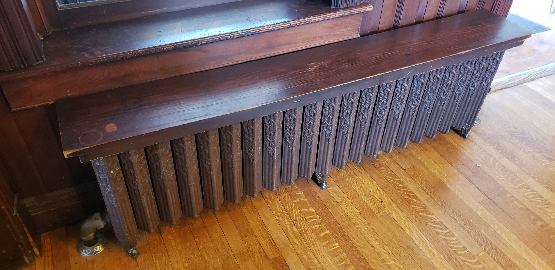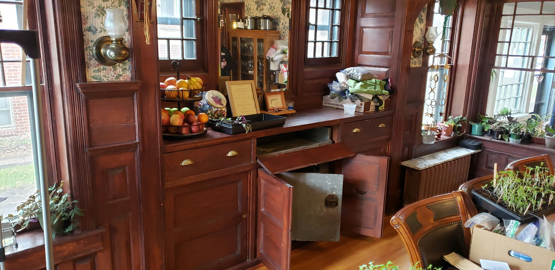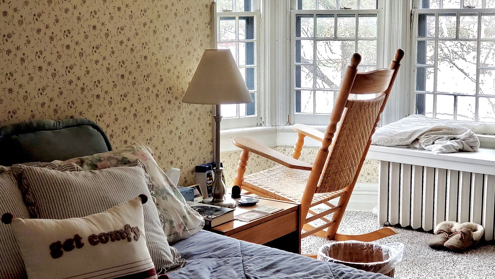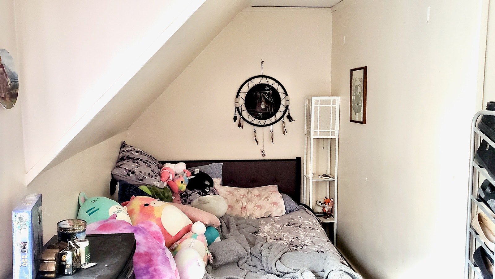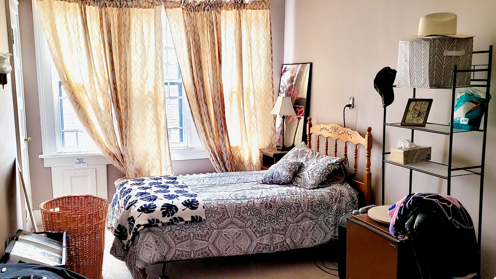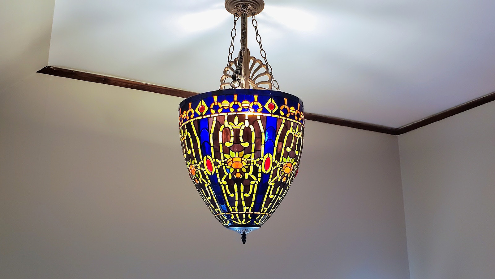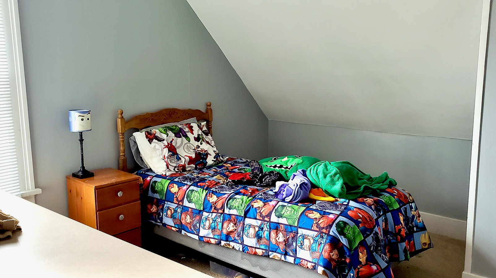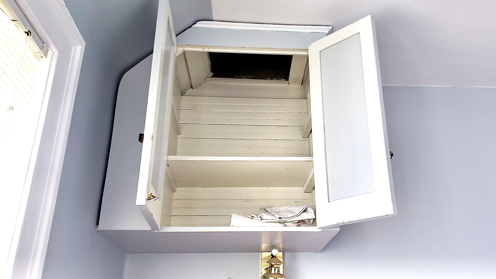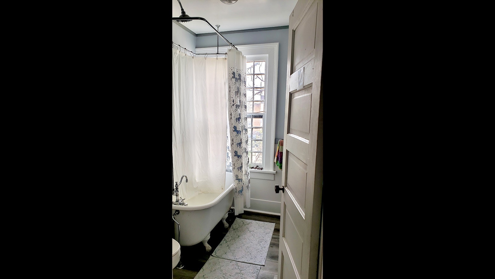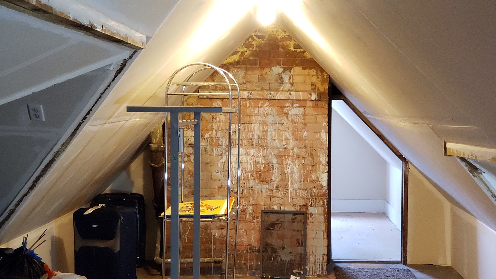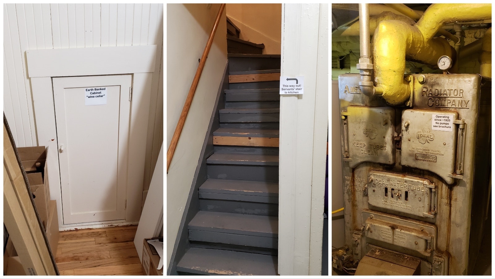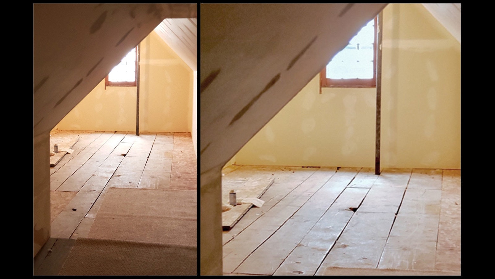A secret attic room to hide in and read. An ingenious closet that can double as a panic room. Patios with so many windows even sun-loving plants will feel welcome.
All that and more awaits within the 7,462-foot Sturgis House in Cheyenne, an historic mansion located at 821 E 17th St., that has just hit the real estate market with a $900,000 price tag.
The grand old home boasts a truly grand entryway that makes a solid impression. That could be because of the solid wood walls, all of which are carved with interesting patterns and textures.
Yet the room doesn’t feel ostentatious. It is comfortable and cozy, with the large fireplace — one of several in the home — attracting the eyes first and inviting guests to sit for a spell.
From that great room, a visitor could travel in five or six directions in this roomy house — a choose-your-own adventure. The house offers no fewerthan 32 spaces ordinary folks would call rooms, while for real estate purposes, there’s really just 30.
Of those 30, eight are bedrooms and seven are bathrooms. There’s plenty of space for even a very large family and a few guests, not to mention any projects a homeowner could dream up.
Owning History
One of the fun aspects of the home to its present owners, Greg Bailey and Deborah Birchfield, is of course all the history that comes with the Sturgis House. The couple found an old lockbox in the home that contained original photos, a map of plans for a railroad and other historical documents that have since been donated to the Wyoming State Archives for safekeeping.
The Sturgis House was built in 1884 by a then famous New York architect George Rainsford who created Millionaire’s Row on Carey Avenue. Rainsford also came to Wyoming to get in on the cattle business.
Realtor Stephanie D. Van Veckhoven told Cowboy State Daily she believes the Sturgis House was one of the first homes ever built in Cheyenne.
“I could not find any records of any other house at that time,” she said. “At least not one that would be mentioned and noteworthy.”
William Sturgis, a New Yorker, had come to Wyoming to make his way in the world as a cattle rancher. He and his brother Thomas operated the Northwestern Cattle Co. and the Union Cattle Co., both famously large ranch operations in Wyoming at the time.
The two Sturgis brothers were among founders of the Wyoming Stock Growers’ Association. William also had interests in the Cheyenne Electric Light Co., the Stockgrower’s National Bank and copper and silver mines.
A harsh winter in 1886 cut short Sturgis’ ambitions in the cattle industry, wiping out his holdings. He sold his home to another prominent rancher named John Whitaker after that.
Rainsford liked complex angles and asymmetrical designs with a distinctive Victorian flare. The Sturgis home still reflects that to this day, despite its later additions.
Conversation Starters
The dining room of the home is where people tend to like hanging out the most, Bailey and Birchfield say. It’s an interesting space with lots of conversation starters in a home that’s filled with them.
First there’s the wallpaper, which Birchfield and Bailey say is original.
“We have contemporary photographs of how it looked in here, so we know this was the original wallpaper,” Bailey told Cowboy State Daily.
The dining room has a rather large built-in buffet, which includes an old-style ice box to keep foods or wine cold. There’s a fireplace as well, over which hang photos of the original construction of the house, as well as an architect’s drawing that shows how Rainsford envisioned it looking.
“Those belong with the home,” Bailey said firmly.
The dining room table should stay as well, Birchfield suggested. Photographs of the original dining room suggest the table is similar to what was originally in the home.
The dining room has long been a magnet in the Sturgis House, Birchfield added. Old newspaper articles refer to all the plants and paintings that Ms. William Sturgis was working on in that space.
Old Doesn’t Mean Old-Fashioned
While old and cool things in the Sturgis House have been cherished by Bailey and Birchfield, modern amenities have not been neglected. The adjacent kitchen features all the equipment a home chef could want and expect.
“It’s been renovated and everything’s pretty convenient as far as the large kitchen island in it and stuff like that,” she said. “I do a lot of baking bread and I cook a lot of things. I like to experiment with recipes. Well, I should say, I like to perfect them.”
It’s a great kitchen for perfecting recipes, and there’s even a garbage compactor in the kitchen — although that’s not a modern invention Birchfield herself feels compelled to use.
The kitchen has one other thing most other kitchens lack: A narrow servant’s staircase that leads to the basement, tucked neatly to the left of the cabinetry. That stairway used to connect with the dining room, though these days, that door simply opens onto some narrow shelves and goes nowhere.
There are also passages leading out of the kitchen to the upstairs and to other parts of the house, allowing visitors to continue the choose-your-own adventure, or play a mean game of hide-and-seek.
Where To Sleep
With eight bedrooms, there are plenty of choices for a favorite place to sleep.
Seven of the bedrooms are on the second floor, arranged in two suites — one that was for the home’s occupants and another, less ornate side, which was for its servants. The bedrooms there are smaller, perfect for children, though the servant’s suite does include a larger, parent-sized room as well. All of the bedrooms have interesting shapes, dictated by the geometry of the roof.
The landing space that connects these two suites of bedrooms is quite spacious in and of itself, and most would count it a bonus room. There’s an old and expensive Tiffany chandelier hanging over this space that the owners say was specially brought to Wyoming by stagecoach.
“The first thing I see every morning when I open my eyes, is the Tiffany lamp and
all of these angles going on with the ceilings,” Bailey told Cowboy State Daily. “And I think well, it’s no doublewide I’m living in. Damn, it’s cool, I love it.”
Plenty Of Bathrooms And A Secret Panic Room
There are three bathrooms upstairs as well, situated so that every room in each of the two suites is close to a bathroom.
The main master bedroom is where the closet with the “panic” space resides. There are two closets on either side of one wall in the room, with a dresser between them. But there’s also a crawl space behind the wall that secretly connects the his and hers closets together. It’s extra storage or, in a pinch, a person could easily hide there without discovery.
The space is not at all obvious unless one knows where to look.
The master suite also includes a second room that’s suitable for an office, or it would make a nice reading area.
The eighth bedroom is on the main floor, which was part of an addition to the home at the turn of the century a hundred or so years ago. It has its own little entrance to the outside, as well as a sitting area to go with the bedroom and bathroom, making it a perfect guest suite.
Secret Attic Room
The attic space features one large open space where adults can easily stand, and two smaller rooms that require a bit of ducking to enter. They have been improbably chiseled out of the interesting geometry of the main home, yet the floor still maintains an evenly square or rectangular shape.
The largest of these two rooms takes a fair amount of duck-walking to get to, and is almost completely hidden from adult view. Once inside, though, the hidden room becomes clear, and it’s a roomy 8- by 29-foot space — plenty for a child’s bedroom or lots of books and a bean bag for reading them in secret.
The other attic room is 12 feet by 10 feet and would also make an adequate child’s room, or perhaps workroom if preferred.
The basement, meanwhile, is completely finished with a built-in cabinet that looks a little like mahogany. There’s a laundry room, a recreation space, a storage room and what the homeowners call a three-part bathroom. The toilet seat is in one space, the sink for washing hands in another, and the shower is in yet a third space.
The most interesting feature of the basement is the furnace, which the homeowners believe was installed in 1925, making it almost 100 years old. The owner’s manual for the stove advertises that it’s built to last — a promise that appears to have been quite true.

