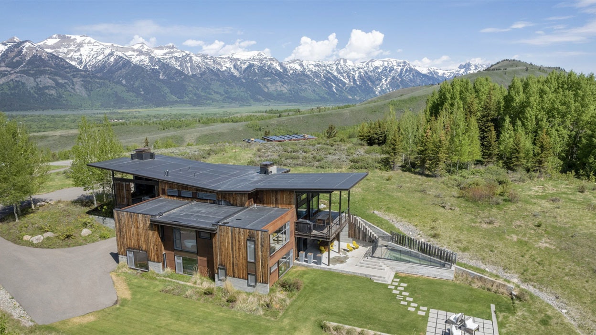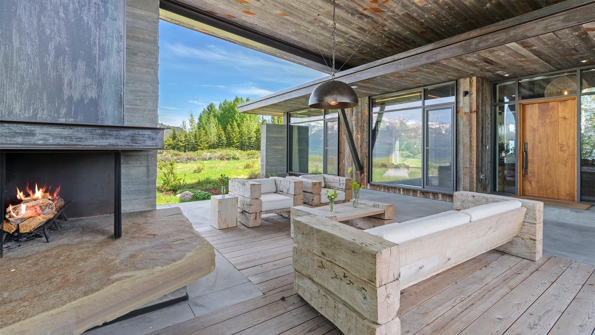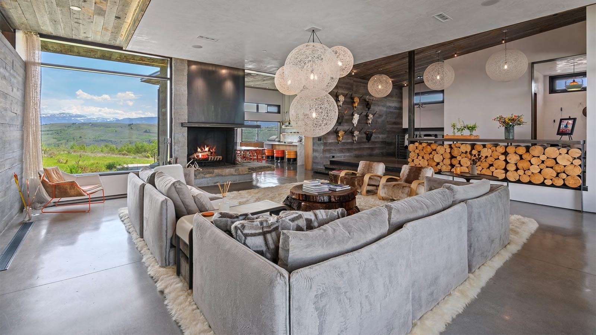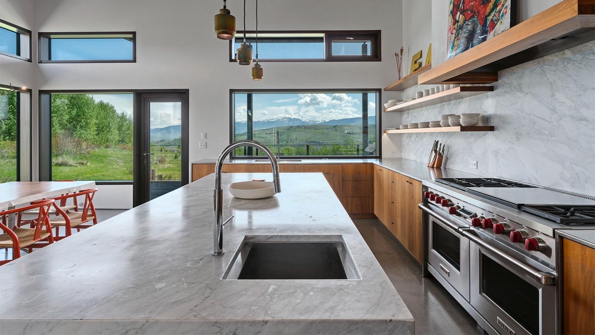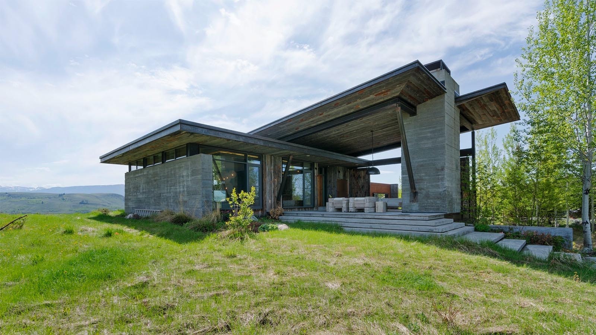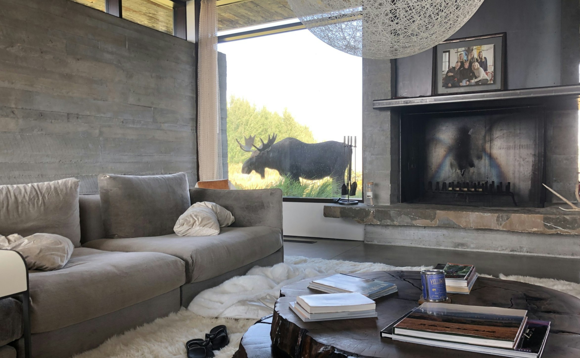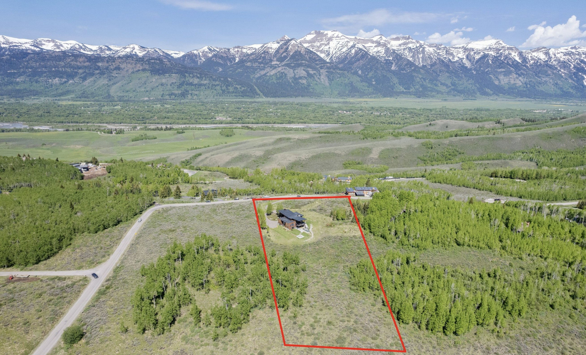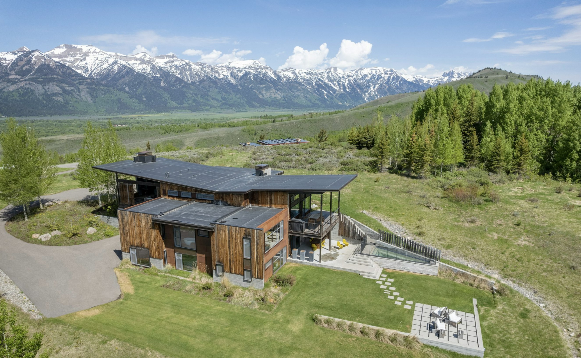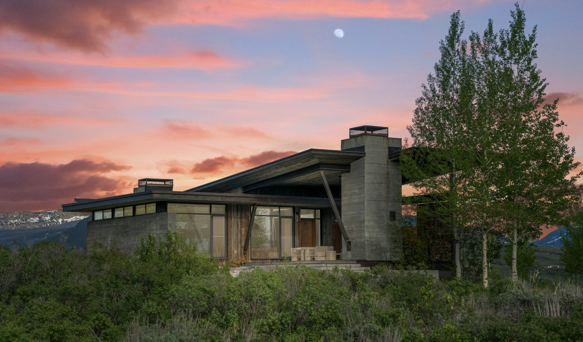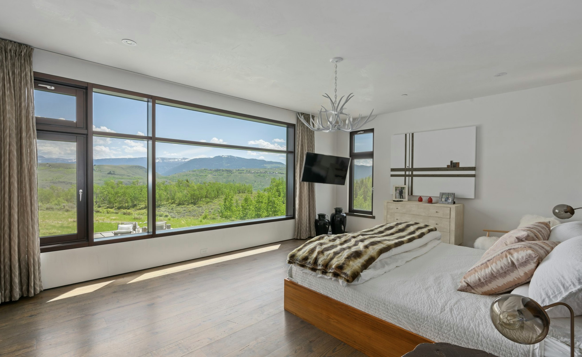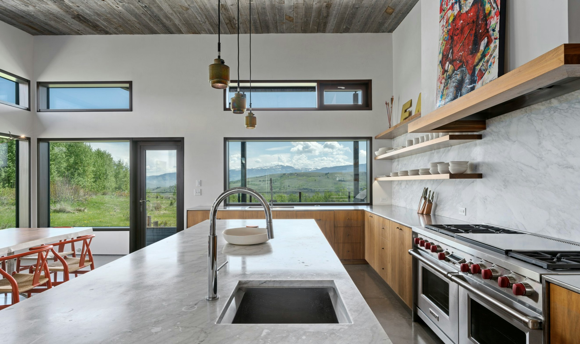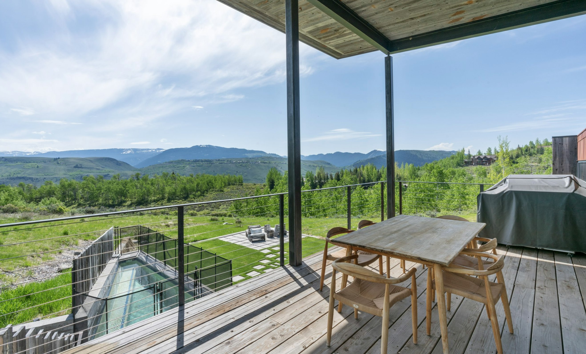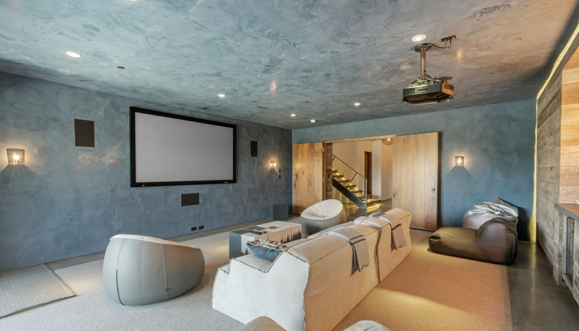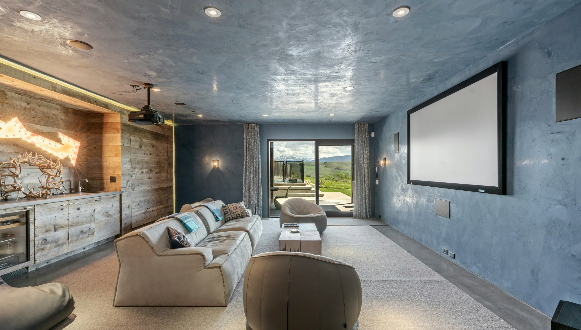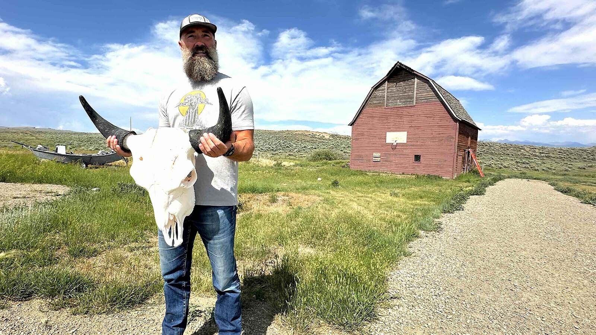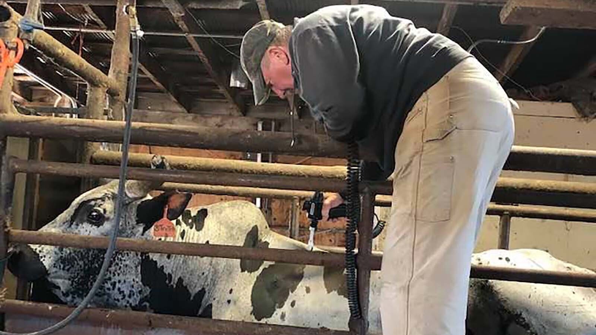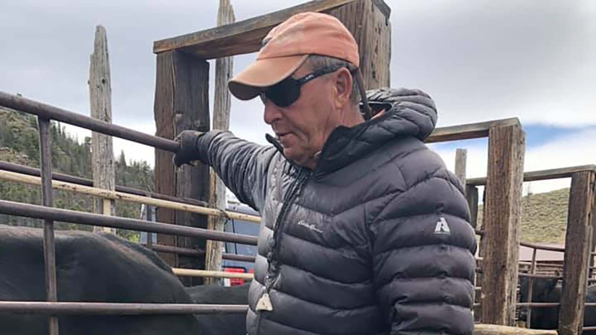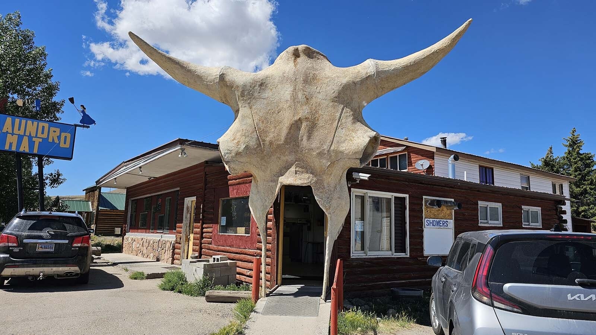Fewer than a dozen homes in the Jackson Hole valley can boast of geothermal heat. One of them is going on the market in the gated Gros Ventre North community for a cool $13 million.
The home, designed by Bozeman architect Larry Pearson, reimagines the log cabin as a luxury home, outfitted with both geothermal heat and unparalleled views of the Tetons to the west and the valley to the east, thanks to its unique butterfly roof, which covers enclosed patios at either end of the home.
“I think it’s one of few homes up in that subdivision where you have both east and west views,” Engle and Völkers Associate Broker David Viehman told Cowboy State Daily. “A lot of the homes are focused just on the Tetons, but the whole valley, including the east side, has some pretty spectacular views, including the Sleeping Indian and it just captures all views, which is pretty rare.”
Most homes in Gros Ventre North are on one side or the other of the ridge, but this particular home is built right on top, giving it a premium, 360-degree angle on the world.
Buyers won’t have to worry that their stunning view is going to change either.
“There’s just one more vacant lot to their south,” Viehman said. “There’s conservation easements to the east. So, it’s just a property, that, when you buy it, it’s not going to change. The view won’t change any more, which is pretty rare in today’s world.”
Spectacular Views Inside
The view inside the Gros Ventre North home is also spectacular.
That begins with the home’s entry way, which is an outdoor living room designed to immerse occupants in a space that feels rustic and open to the elements, but it has a couple smart features, which keeps things comfortable.
Sliding barn doors can be closed to block the prevailing wind, while a rug-like, inlaid-wood square helps define the space in a stylish way that’s resistant to the elements.
There’s a fireplace to warm this outdoor space, which has been appointed with custom-designed rustic furniture chosen to withstand the elements.
Inside the home, board-formed concrete walls offer an interesting contrast to weathered, reclaimed wood, while the furnishings — which come with the home — offer a nice, soft contrast.
These include a luxurious sheepskin rug and custom coffee table made of slices from a giant tree stump. Moon-like globes of light by Moooi hang from the ceiling offering both practical illumination and an other-worldly artistic touch.
There’s also a particularly eye-catching conversation starter in the entry. It’s a collection of bison skulls, installed by Utah artist Owen Mortensen.
Live in Style
The home has been a vacation home for the past 10 years for a family from Texas, which makes it a gently used space that looks brand new. It was designed with a large family in mind and features five bedrooms, four full baths and two half baths, in 4,815 square feet.
The kitchen has a Calacatta marble-topped kitchen island accented with custom walnut cabinets and stylish orange and red roll-away stools. Floating shelves give the space a casual look, but that legendary six-burner Wolf range is bound to make any one using it feel like a boss. There’s also a double oven, built-in coffeemaker, Sub-Zero wine cooler and Sub-Zero fridge/freezer, too.
Occupants and guests in this home will not just live but sleep in style in bedrooms that have their own unique finishing touches, like the giant black-walnut slab that defines the master bedroom’s headboard and a matching black-walnut slab that serves as a vanity top for the powder room.
The large picture window that fills the wall opposite the bed in the master bedroom offers an unobstructed view of mountains in the distance. But there are blackout curtains for restful sleep, if desired.
All bedrooms are substantial in size, with their own bathrooms and walk-in closets. There’s no wrong choice for a comfortable stay here.
Other amenities include a built-in hot tub/pool that’s larger and longer than usual, a theater room with two Murphy beds, wet bar, and a Sub-Zero wine/beer cooler.
Rounding things out is a heated two-car garage, and beautiful wood-burning fireplaces strategically placed for both the design flare and a cozy heating assist.
“The thing that’s really amazing about the house to me is its architecture,” Viehman said. “The roofline is called a structural butterfly and it’s different than these homes that just have a big wing for a roof.”
Each end of the butterfly wing offers an amazing view from an enclosed patio.
Geothermal Makes Heating A Breeze
While the home was built 10 years ago, it has cutting-edge technology.
“We had an open house (Wednesday) where there were probably 50 people, which was amazing to have that many this time of year, but most of them said they were amazed at the timeliness of the home,” Viehman said. “A lot of the things that are just now being used were already built into that house, so the architect was kind of ahead of his time.”
The geothermal system, in particular, takes the edge off costs to heat and cool the home, Viehman said.
“Just looking at the utility bills, I was surprised,” Viehman said. “I think their highest bill in the winter was $230 for a 5,000-square-foot home.”
The geothermal system has six holes that go 320 feet down to circulate water below the surface of the earth and then use that temperature-conditioned water either for heat in the winter or for air conditioning in the summer.
“In the summer, the ground is cooler, so they can capture that for cooler air,” Viehman explained. “In the winter, if it’s 20-below and the ground is 60 degrees, well you’ve already, you know reheated (the water) 60, 70 degrees, and all you have to do is add another 10 or 15 degrees to be where you want to be in the house.”
This system is integrated into the temperature control dial for the home, making it easy for the homeowner to use. There’s even a mobile app available for it that can manage both the temperature setting and the music that’s playing in the home.
“(Gros Ventre) is one of five gated communities in the valley,” Viehman added. “But it’s very unassuming. It has the one little security gate you have to go through, and they’re all five-plus acre lots.”
Renée Jean can be reached at renee@cowboystatedaily.com.

