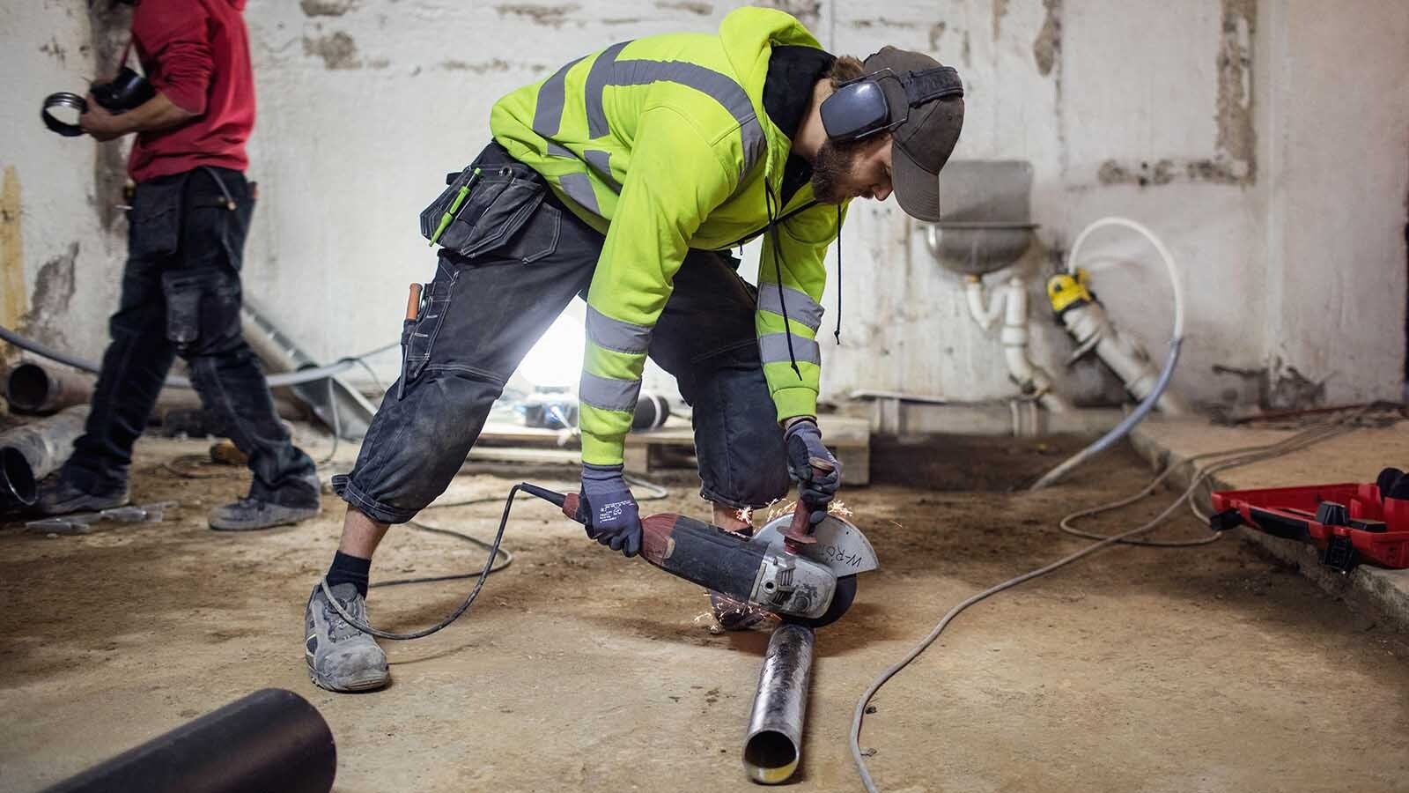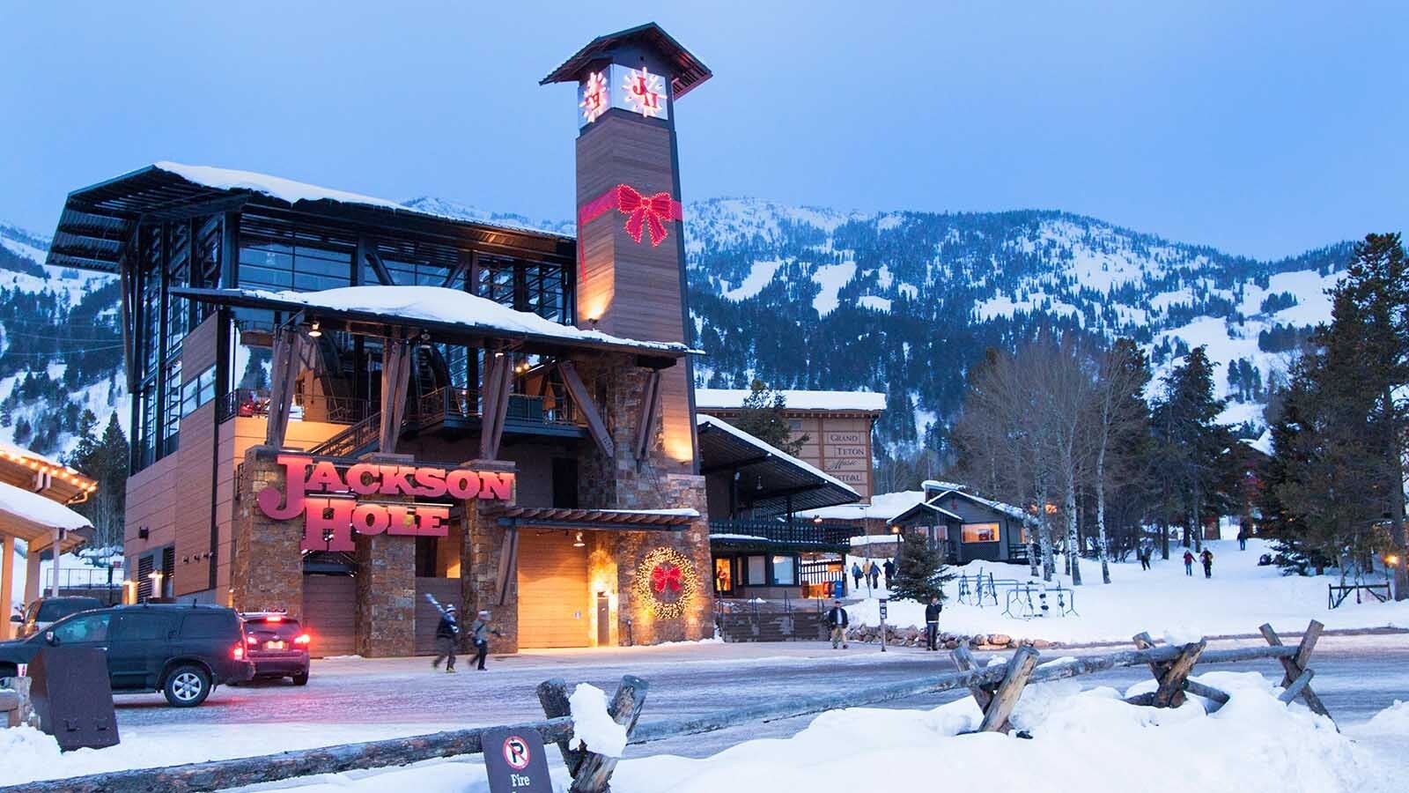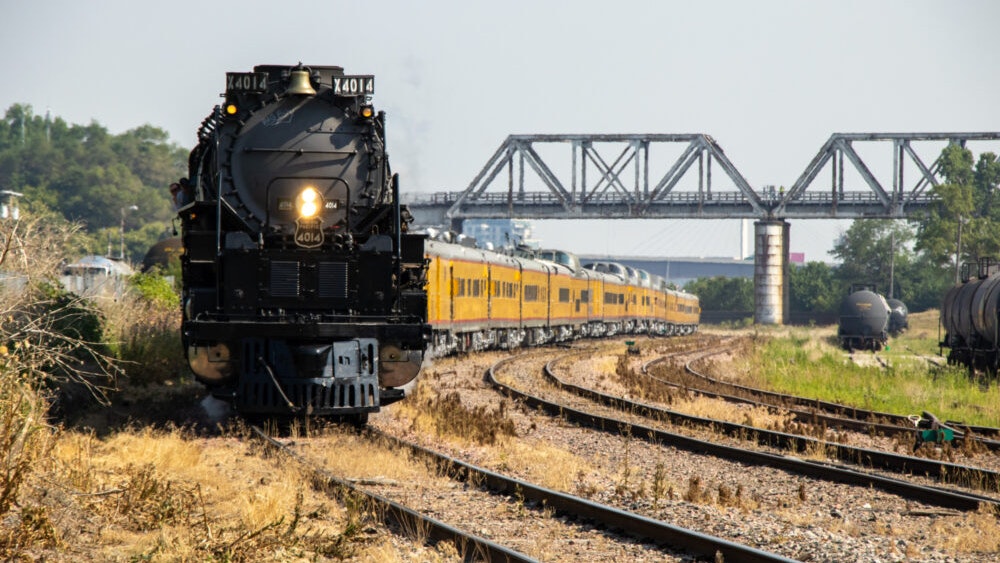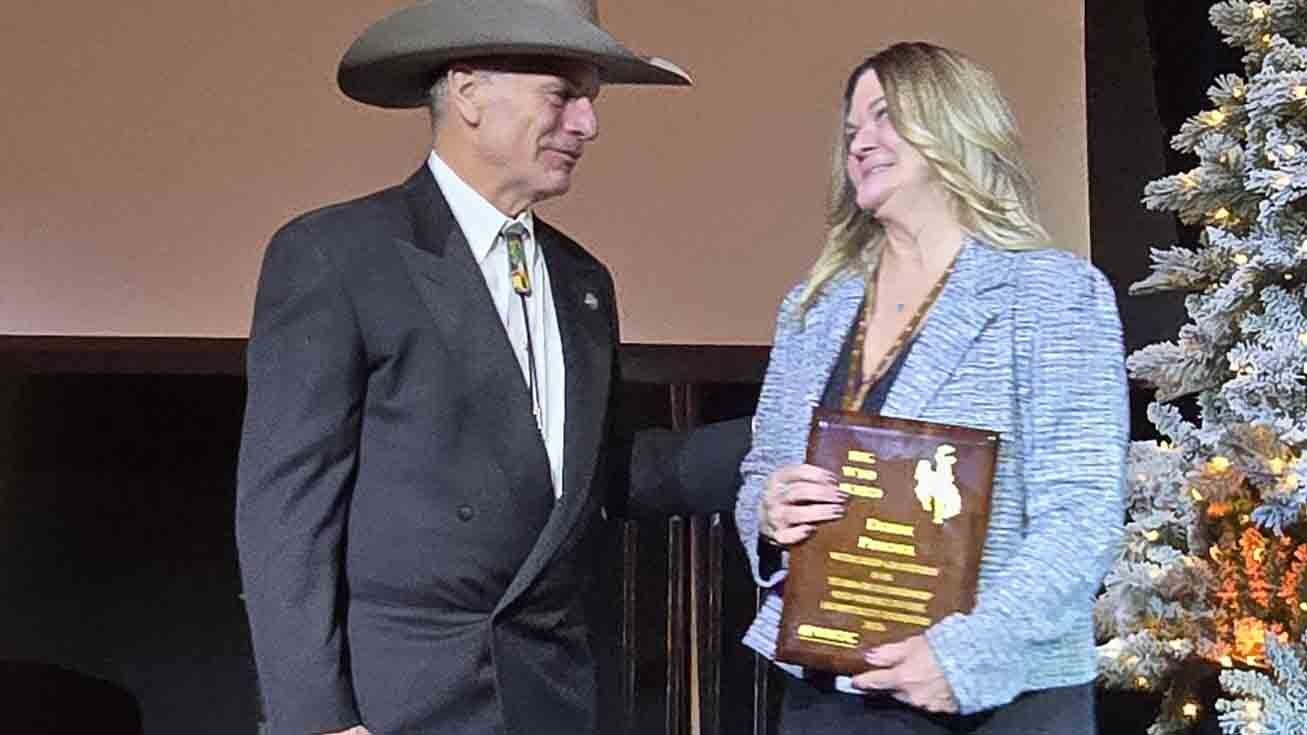Even slashing its initial plans by about a third, a massive new mixed-use hotel and condo project will be the largest development in Jackson town history.
A new sketch plan for the 244,607-square-foot Mogul Capital complex on North Cache Street was approved Monday 4-1 by the Town Council, pared down from an initial proposal with a footprint of nearly 366,000 square feet.
The lone “no” vote came from Council member Jonathan Schechter, who said he was uncomfortable with several aspects of the plan, including land use issues that he believes could affect the community for the next 50 to 100 years.
“I’m increasingly uncomfortable with the plume,” Schechter said, referring to the presence of a benzene plume beneath the site.
The chemical contamination is left over from a gas leak at the former Texaco gas station that had once occupied a corner of the development’s location, which covers 11 lots and takes up about a city block.
Leaking underground tanks stored at the site were discovered in 1989. That discovery is part of the reason the lot has remained vacant for so long in what is otherwise a prime commercial spot.
“I will not feel comfortable voting to leave the plume there when we have a chance to take it out,” Schechter said. “I’m not comfortable with the idea that a decision that I made while in office would leave that plume there, because it just seems like there’s too many chances for it to go wrong.
Too Big?
Schechter also had questions about the project’s overall character, as well as its bulk and scale, saying it doesn’t seem consistent with the town’s design guidelines.
He questions the 3,000-square-foot size of the proposed affordable housing units at the development’s The Loop Luxury Apartments complex, noting that when he drove by the site, there was a sign boldly advertising luxury apartments.
Mayor Arne Jorgensen and other council members, meanwhile, praised Mogul Capital’s willingness to work and rework its plans in response to the Town Council’s feedback.
“This has been a long process, and it’s only part of the process,” Jorgensen said. “I think it’s important that we recognize that the final decision is still yet to come. The applicant, as in all of these situations, will be making an additional amount of investment in addressing these concerns.”
Jorgensen highlighted several key points that he said he personally expects to see the developer address, including more of a mixed-use approach on the ground level of the project, and suggested he would not be receptive to the idea this cannot be achieved due to parking.
Jorgensen also said the design still seems too “heroic” to him, a description the mayor borrowed from previous feedback the Design Review Committee gave on the project.
“I’ll leave it to the architects to work through what that means,” Jorgensen said. “It could be simpler. It does not have to be as heroic as currently presented. Again, this is an iterative process. I certainly look forward to seeing how that gets implemented as we get into this project or get into the development plan.”
What’s In The New Plan
Mogul Capital’s new plan for its hotel development on the north end of Jackson is a significant revision from its original proposal, which sought to build a massive 366,000-square-foot development that included a hotel, shops, condos and underground parking.
Its size was at least double Wyoming’s state capitol building and roughly four times the size of Jackson’s Target store.
The scope of the project sparked an outcry and prompted the Town Council to impose an emergency moratorium on new commercial projects greater than 35,000 square feet in Jackson’s downtown core or commercial zoning areas.
The 42-foot-tall hotel would have covered an entire city block — 11 lots over 2.75 acres with 171 hotel rooms, restaurants, retail stores, bars, a spa, fitness center and rooftop deck, as well as hotel-related office and meeting spaces.
The new plan will be one-third smaller than before, but will still be Jackson’s largest single commercial development, with five smaller, three-story buildings, which are still spread across almost an entire city block.
Of its 244,000 square feet, 190,000 will be livable space, according to plans on file with the city.
Each of the five buildings will have its own unique design, a decision that CEO Brad Wagstaff indicated in a letter to the Jackson town council in 2024 is intended to prevent the development from feeling too “monolithic.”
The new design includes 109 hotel rooms, 19 market long-term residential units, 22 workforce restricted units, 155 parking spaces, as well as a spa, fitness center, restaurant and two rooftop decks, according to planning documents filed with the city.
The basement level has been dramatically reduced in the new proposal, helping to limit the need for excavation. The original basement volume was 1.53 million cubic feet. That’s been reduced by 802,120 cubic feet to 724,647 cubic feet.
The public alleyway, which became a bone of contention when Mogul Capital asked the city to vacate it, is retained by the city in the new proposal. But it will be beautified, and a roundabout will be added for better traffic circulation, helping to ease congestion away from North Cache.
The new plans also included a proposal moving 40,000 square feet of housing offsite to The Loop on South Park Loop Road. The breakdown there will be 25% affordable, 75% workforce housing.
About That Affordable Housing
During the two- and one-half-hour hearing Monday night, council members had a range of questions as they dug into the details of the sketch plan.
These ranged from stormwater and environmental hazards to snow removal plans and relations with neighboring property owners.
Jorgensen at one point pressed the company for an explanation about improvements shown in the sketch plan that appeared to go beyond the Mogul Capital property.
Wagstaff said it’s his hope to improve the entire block.
“We would like to work with our neighbors to make sure they have the same desire to improve it,” he said. “It’s certainly something we’re interested in doing and happy to consider.”
Most of the time, however, was spent discussing Mogul Capital’s proposal to move the project’s required deed-restricted housing from the hotel site on North Cache to an apartment complex Mogul is building on South Park Loop Road.
The Loop project, already approved, was to have 112 market rate units, 81 workforce units, and one affordable unit, and was being marketed as “luxury” housing.
But under the new arrangement the council approved, there will be a substantially higher proportion of workforce and affordable housing, with 119 workforce and 17 affordable units and just 58 market rate units.
“Putting (the required deed restricted housing) off site does increase the amount of affordable square footage the town receives,” Wagstaff said. “And we’ve highlighted that as one of the benefits of providing the two to one off site.”
Council member Devon Viehman cited the additional workforce and affordable housing as one reason she supported the proposed changes.
“I don’t want to see the developer take this off the table,” she said. “They are coming to us with this proposal that staff has said is a good idea, and that’s why I’m supportive of it.”
With the town council’s approval moving the project forward, the next step will be a more detailed development plan.
That plan will have to include a monitoring and mitigation plan to ensure that dewatering and groundwater disposal won’t create negative effects for neighboring property owners or the town’s stormwater and wastewater systems and will have to increase the mix of uses on both the street and the alley frontages at ground level.
The conditions also required a minimum six months’ notice to any occupants at the Loop whose units will become deed restricted.
Renée Jean can be reached at renee@cowboystatedaily.com.








