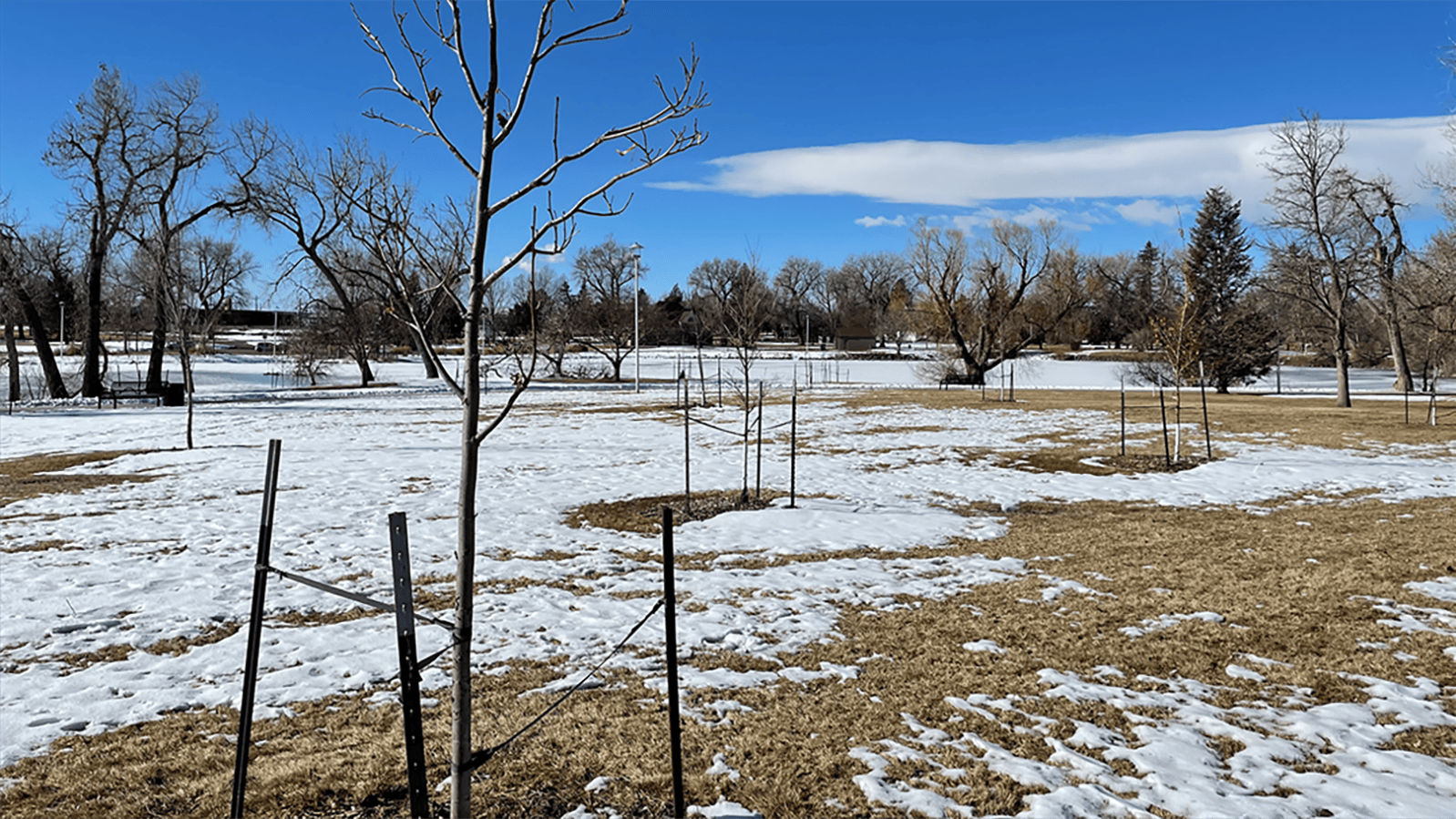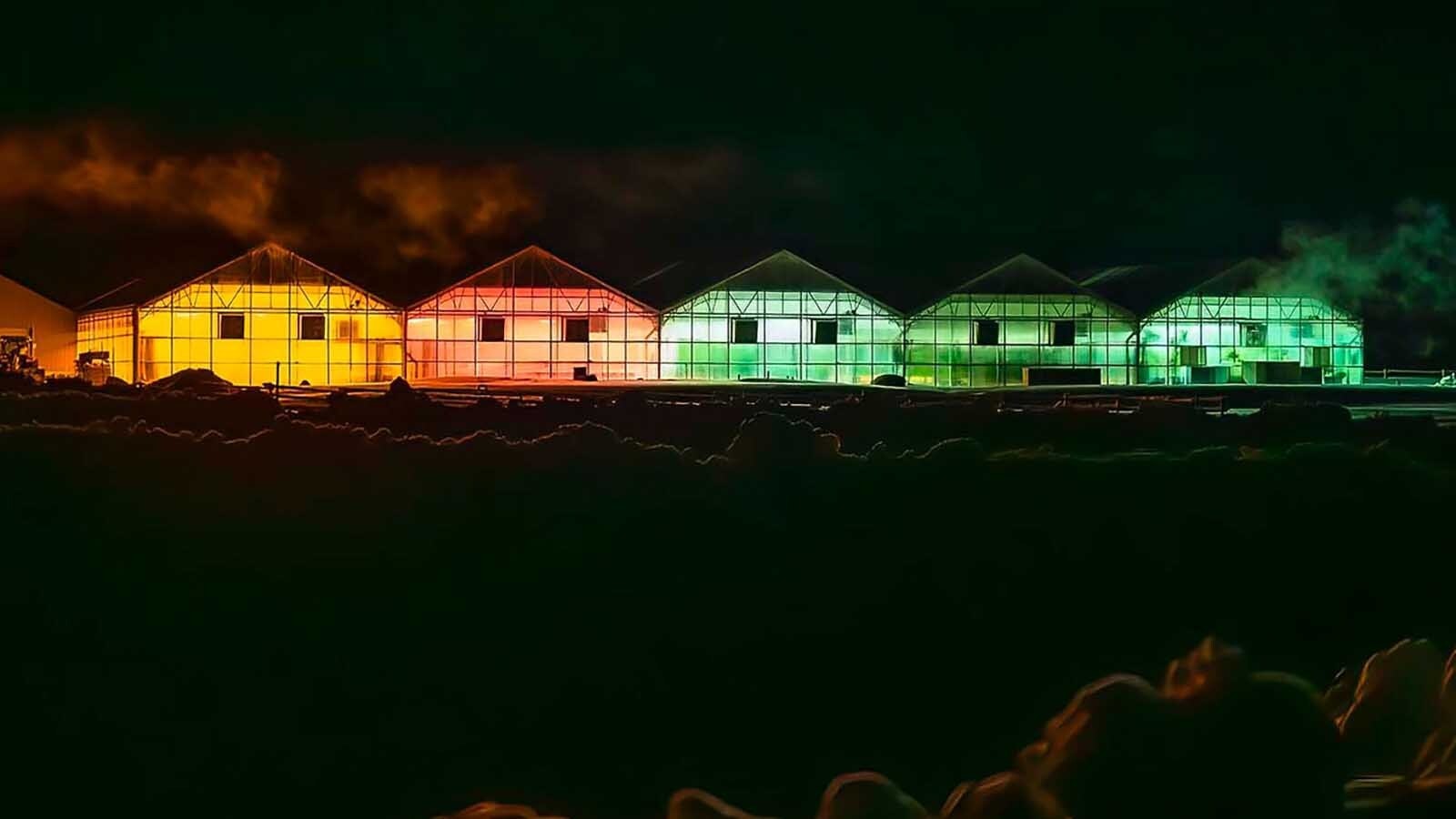Buyers in the Jackson Hole market want properties that are special and irreplaceable, and that’s exactly what they’ll find with the latest $20 million-plus home to list in Teton County, the nation’s wealthiest.
“This home is custom-designed from beginning to end,” Mack Mendenhall, founding partner with Graham-Faupel-Mendenhall & Associates told Cowboy State Daily. “This is a one-of-a-kind jewel that will never be replicated again.”
The 9,300-square-foot home is called Starfall, set in the Bar B Bar Meadows subdivision north of Jackson. The Bar B Bar neighborhood has been a coveted location for decades, Mendenhall added, by names such as the Rockefellers and other founding Teton County families.
The 18-acre property is right by an elk migration corridor and has stunning views of the Tetons all around.
“Property here doesn’t become available a lot,” Mendenhall said. “This is not some cookie-cutter subdivision where you have a couple of lots here and there and you pick one to build a (luxury home).”
The home, finished just this year, also has a number of finishing touches that wouldn’t be typical of new homes built on spec, Mendenhall added. That’s because its owner had been planning to live in the house himself until there were some life changes.
That change of fortune is an opportunity for someone else — but one that will take a literal fortune to afford. The home lists for $28.5 million.
“This was not going to be a home that was coming to market,” Mendenhall said. “He had created a team to build this kind of one-of-a-kind masterpiece, and the home has finishing touches you’d never put on a house you were originally designing to sell. But life evolves, and now he’s bringing it to market.”
Once-In-A-Lifetime Photo Op
The home was named Starfall because of the beautiful dark night sky that wraps around this home.
“I don’t say this lightly,” Mendenhall said. “I’ve been selling real estate for 20 years, and we got star trails in an evening photo shot close to midnight two nights ago, and it’s a photo I’ve been wanting to do almost my entire career.”
This kind of photo is incredibly hard to get just right, Mendenhall said. Not only does it take a truly dark sky and the right equipment but capturing the track of stars while still having a clear image of the home all lit up is an incredible photographic feat.
“We are guessing that the photographer is going to have to sign a waiver to prove that the photo was real, not just AI-generated,” Mendenhall said. “Because you can see the northern stars and the stars rotating around the North Star. It’s super dramatic.”
The home itself has lots of glass windows — 3,000 square feet of glazing, which provide remarkable views for every one of the home’s six bedrooms. It was designed by architect Tyler Wilson and built by Teton Heritage Builders, which is in their 27th year of constructing homes in Wyoming and Montana.
“It’s a timeless architecture that pulls in all of these views,” Mendenhall said. “And it’s hard to put this much glass in a home and still make it feel so completely private.”
The owner has spent a lot of time adjusting the landscaping to achieve that effect.
“The owner is still there every single day, moving a bush four inches to the right to make sure that the view corridor is established appropriately,” Mendenhall said. “It allows you to literally bring the Tetons into the living room, but you don’t feel like you have to close the curtains because there are people close to you.”
A Home With A Resort Feel
Residents of this home will feel comfortable, regardless of whether they are a full-time resident, or buying a vacation home.
Many luxurious details combine to give the home a spa or resort-type of feel, from the European white oak floors to the dry sauna and steam room and an outdoor hot tub, positioned to catch the mountain views.
“The primary wing is set up with an office, a gym and a huge suite that has both a dry sauna and steam room and one of the largest closets I’ve seen in Jackson,” Mendenhall said. “Which is, sad to say, not a common thing.”
The gym and office are both flexible spaces that could be converted into extra bedrooms if desired. A Jack and Jill bathroom was strategically placed between the two rooms to accommodate that very idea.
On the home’s east side, there’s a guest wing with two beautiful suites, as well as an impressive theater.
“That’s not just a big TV with some speakers around it,” Mendenhall added. “It’s an actual theater. So, you’ve got a little bit of luxury and also this very comfortable home. If you’re a family coming here to live-full time and put your kids in school or, if you’re a seasonal vacation part-timer, this home just has a very comfortable, luxury feel.”
There’s also an electric vehicle-ready garage space that will accommodate four-plus vehicles, a pet sink and extra room for storage.
Guest House
The 889-square-foot guest home is just as well appointed as the house, Mendenhall added.
“It’s connected by a loggia, so a breezeway, with a roof over it,” he said. “Your guests only have to walk about 10 to 15 steps to get into the guest house and have their own living quarters.”
No corners were cut for the guest house.
“A lot of people tend to cut corners for like the guest house,” Mendenhall said. “But that did not happen this time at all. The guest house has the same triple pane lift and slide windows, the same riff-cut, white oak cabinetry, the same beautiful stone around a gas fireplace and Thermidor appliances.”
There’s also an outdoor patio with kitchen. It’s been placed inside a closet system so that everything is completely covered and protected from the elements.
That means if you want to go grill something in the middle of winter, there’s no need to clear snow off the grill. In fact, the enclosed outdoor space is heated and insulated to inside-home standards so that it’s usable year-round.
“The two big slider doors are matched in the same siding of the home,” Mendenhall added. “So, if you’re not having a meal experience, it’s totally integrated to the house, and you can’t even see it.”
The finishing touch on the home is a level of automation that’s customizable while still being user friendly. It’s so easy to use, even a child can easily figure it out.
“If you want to turn on the theater, there’s just a button and then you’re on Apple TV,” Mendenhall said. “And all you do then is pick up the Apple Remote and move it to a movie. And we actually did that for a buyer yesterday, so their 41/2-year- old could sit in there and watch a movie while we were touring the home. We even let her pick the movie.”
Renée Jean can be reached at renee@cowboystatedaily.com.


























