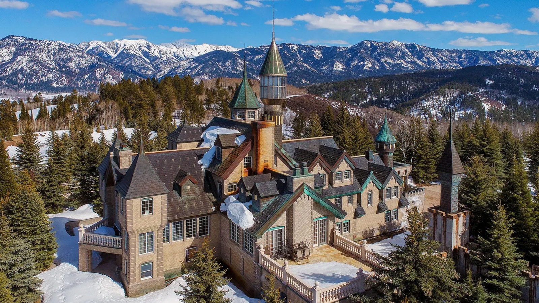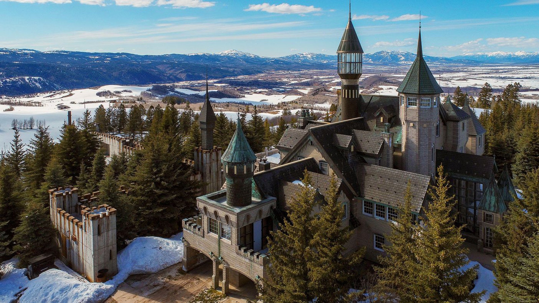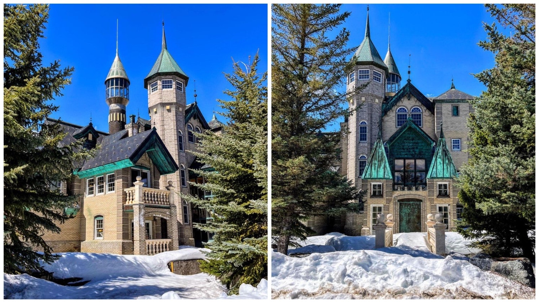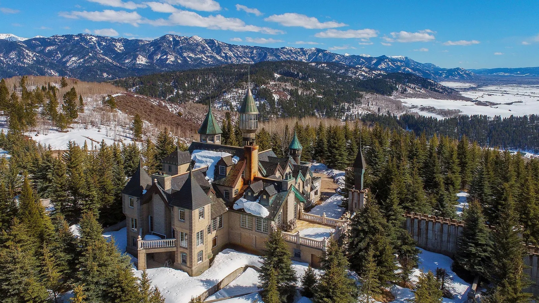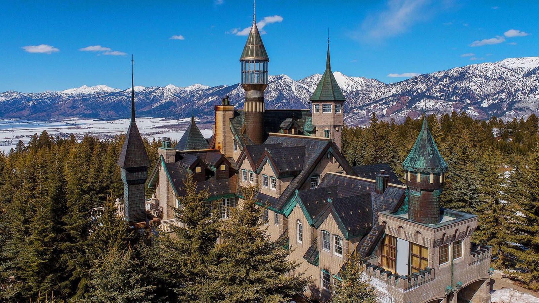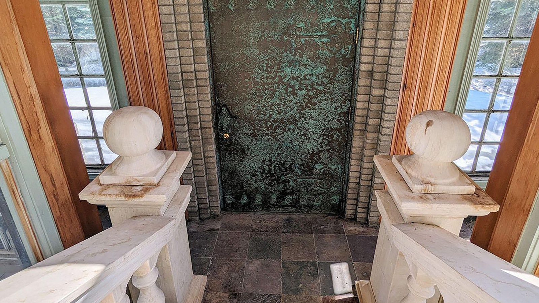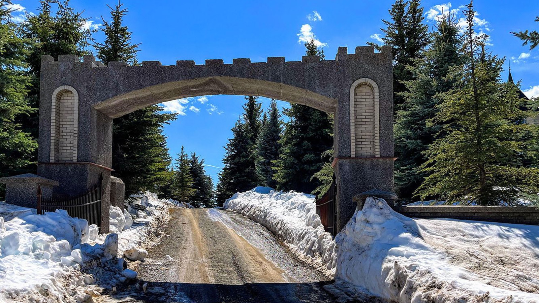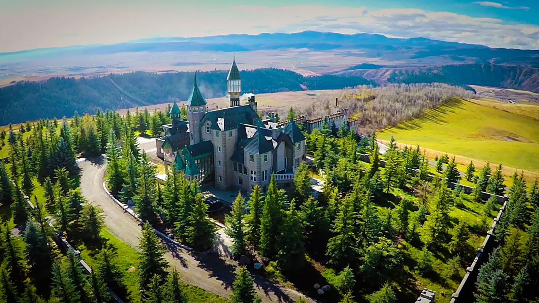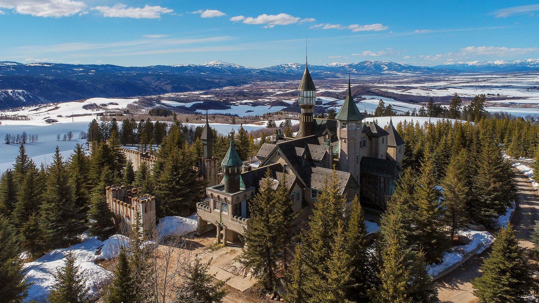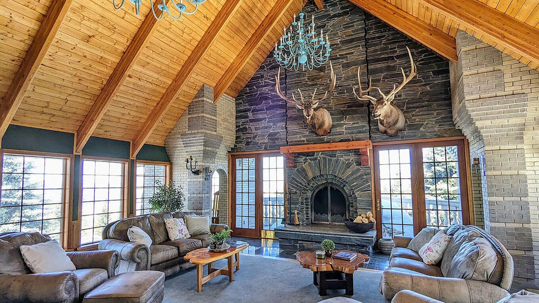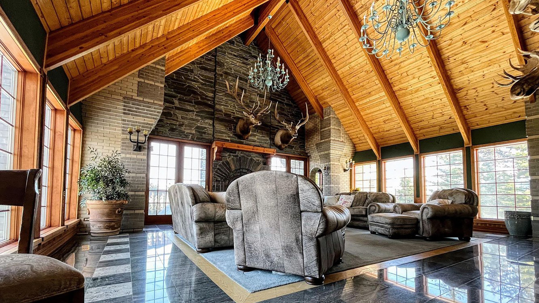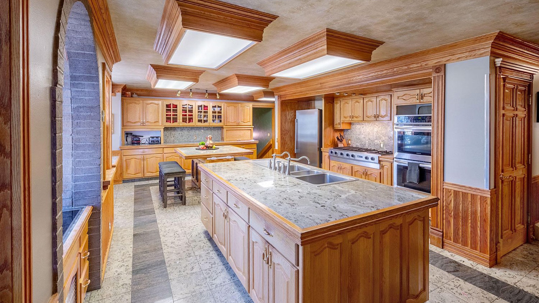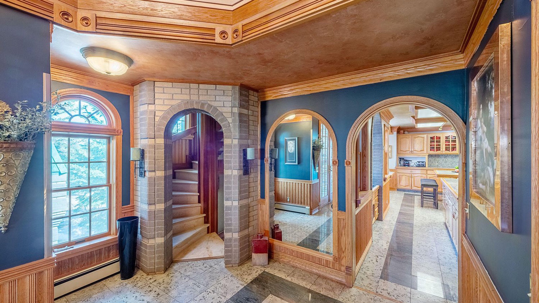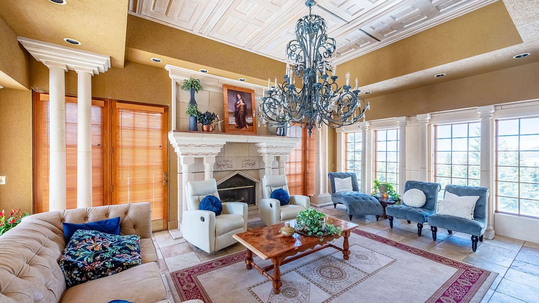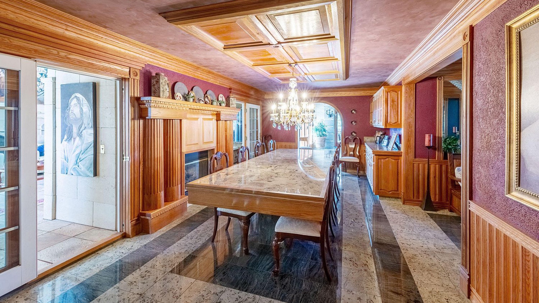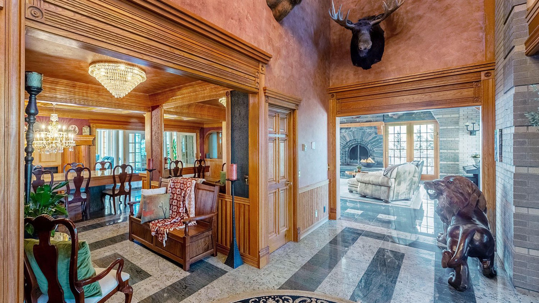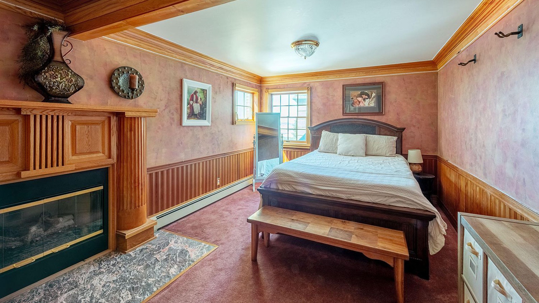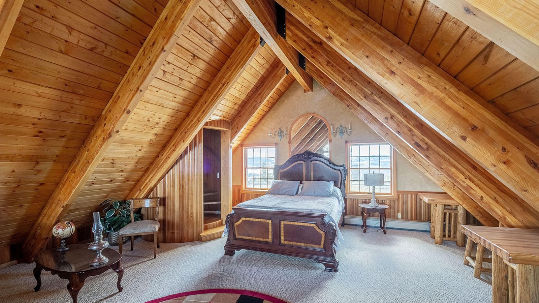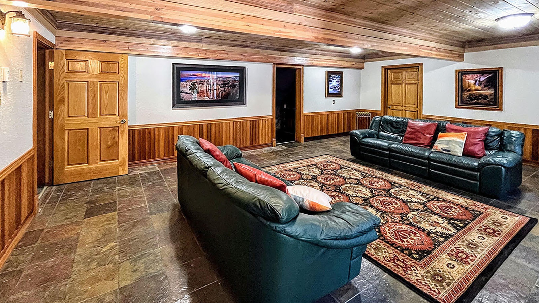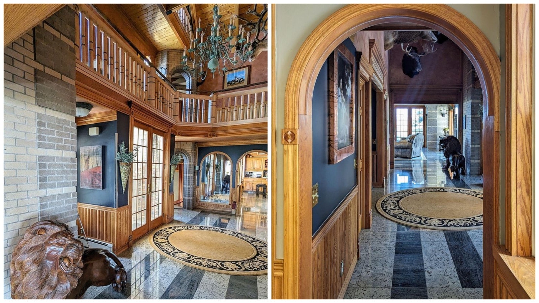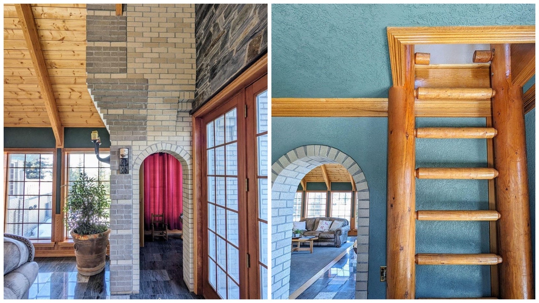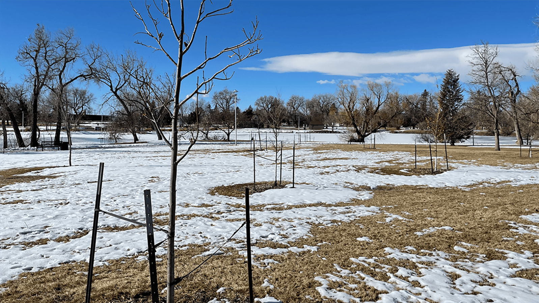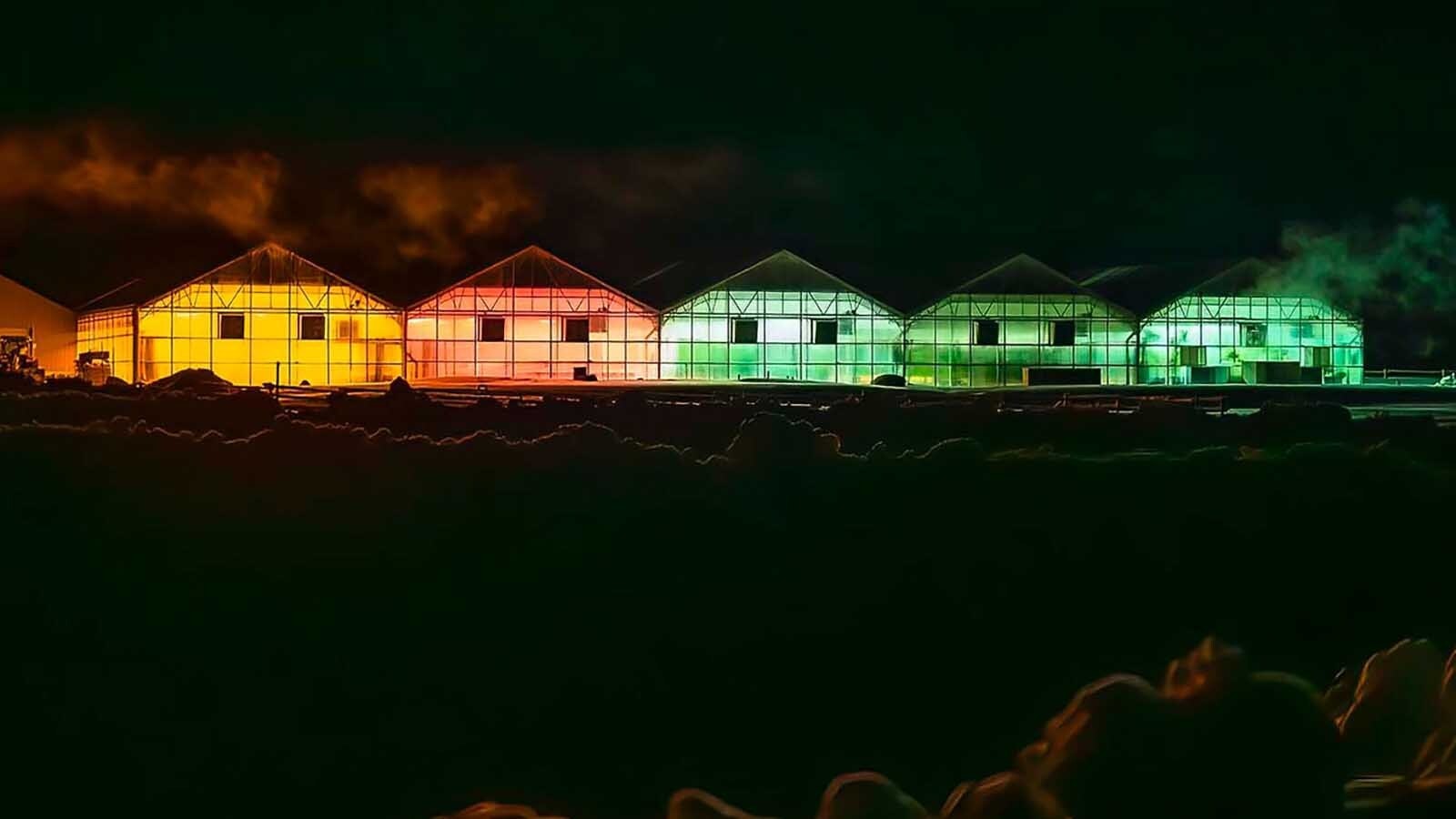Many children grow up dreaming of one day living in a castle, but Deon Heiner of Bedford, Wyoming, actually did it. He built his fabulous 100-foot-tall Heiner Castle at 8,000-some feet of elevation.
Now for just $14 million, anyone else can own an honest-to-goodness castle straight from a real-life fairy tale in Star Valley, surrounded by forested mountains and all the wildlife that any modern-day Snow White could ever want to go with it.
“This was not an overnight project,” co-listing agent Rusty Kunkle with DeMello & Co. told Cowboy State Daily. “It took them almost 30 years to build everything, as well as the additions that were added.”
Just laying the 1 million bricks on the original part of the castle, which covers 25,000 square feet of land with 40 rooms, took eight years, Kunkle said.
The back addition on the castle took an additional five years to build. It’s made of cast-in-place concrete with long, narrow windows, just like an authentic old castle with turrets, holds, and keeps. In all, 7,000 cubic yards of concrete were bought up the mountain to build the 9,470 square feet of living space with five bedrooms, seven baths and extensive other living spaces.
Then there’s the view from the castle’s towers at more than 8,000 feet above sea level — talk about sitting on top of the world, looking down on creation. Family members have reported watching storms in the tallest, 100-foot spire, and looking down on the lightning from above.
“There are actually a couple towers that you can climb up into, and you can see the views throughout the valley,” Kunkle told Cowboy State Daily. “Clear from Alpine to Smoot. I don’t know of another property in the valley where you can have the same views this place has.”
The castle, meanwhile, is quite a sight all on its own.
“It sure looks like a Disneyland castle,” Kunkle said. “It’s a really neat castle.”
Who Built It
The castle at 2150 Robinson Lane in Bedford, Wyoming, was built on land the Heiner family has owned for generations, going back to some of Star Valley's first settlers.
Heiner’s great-grandfather, Charles, built the community’s first sawmill and eventually came to own a lot of land both in and around Bedford, where the late Deon Heiner would eventually build his castle.
Heiner had always been interested in architecture as a young man and lived for some time in Canada, where he was exposed to Castilian architecture. But he modeled his castle after the Neuschwanstein Castle in Germany.
Like many German castles, Heiner’s design includes turrets on the corners and tunnels beneath.
The tunnels connect the castle to the shop, where there’s a 30-by-30-foot vault — just right for storing chests of dragon’s gold, perhaps, or pirate treasure.
The shop also includes plenty of space for mundane treasures like boats, snowmobiles and tractors. And maybe even a dragon, too, if one were so inclined.
“A dragon would fit,” Kunkle agreed. “And a unicorn.”
Compass Real Estate Agent Patty Speakman, who co-listed the property with Kunkle, loves the property’s spectacular views, which are visible from each of the castle’s many windows.
“And there are so many places you can play,” she said. “You know, there are the tunnels, and there are hidden rooms. It’s just a lot of fun.”
The “hidden room” is in the basement (really just a storage room), Speakman said. And don’t forget about the vault, which could also double as a safe room.
There’s an elevator so people don’t have to trudge up and down stairs to navigate this castle.
And when Cinderella needs to go to the ball?
There’s a helipad on top of the castle, to park a modern-day sky chariot.
Old-Style Architecture Meets Modern-Day Luxury
While the castle’s appearance feels true to castles of old, there are plenty of modern amenities in the Heiner Castle.
“Usually castles are dark, but this one is not,” Speakman said. “They put in lots of windows, so it has good light and great views out of every window.”
The interior, meanwhile, looks just like one would imagine from a modern-day castle to look. There’s a blend of stone walls sourced from Brazil, Italy, Ecuador and Turkey, combined with huge oak beams and polished wooden trim.
The beefy balusters and handrails are white limestone sourced from the same quarry as Solomon’s temple in Jerusalem, while the fireplace stone was sourced from North Dakota. It’s like some sort of chameleon stone, changing colors throughout the day depending on the light.
“I think there’s at least four balconies, and they’re pretty awesome,” Kunkle said. “You can see from them in all directions.”
The substantial castle has five bedrooms in all, some of which have their own fireplaces and balconies, as well as seven bathrooms and a kitchen with two dining areas that have large built-in tables that can seat between 10 to 12 people. There’s also a television room, and several large rooms to gather in for parties and things like that.
“You could definitely have a cool party up there,” Kunkle said.
The castle isn’t drafty and cold at all. Radiant in-floor heating keeps everything nice and toasty. These are powered by coal furnaces under the castle, and the roof valleys have heat as well to prevent snow from building up.
The roof is made of thick copper which has weathered an eye-catching shade of green. That color is not just due to age. It’s maintained to look that way thanks to special limestone blocks that release salt, which keeps the copper oxidized.
But if you’re the new owner of this castle, no doubt it will be your very few neighbors who are truly green — with envy.

Renée Jean can be reached at renee@cowboystatedaily.com.

