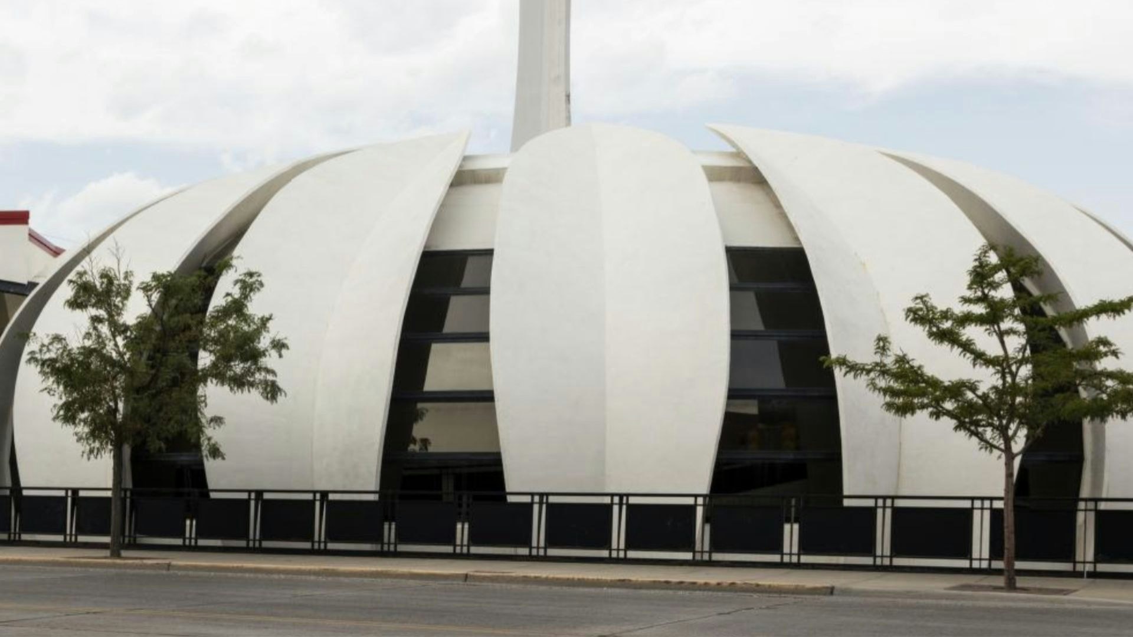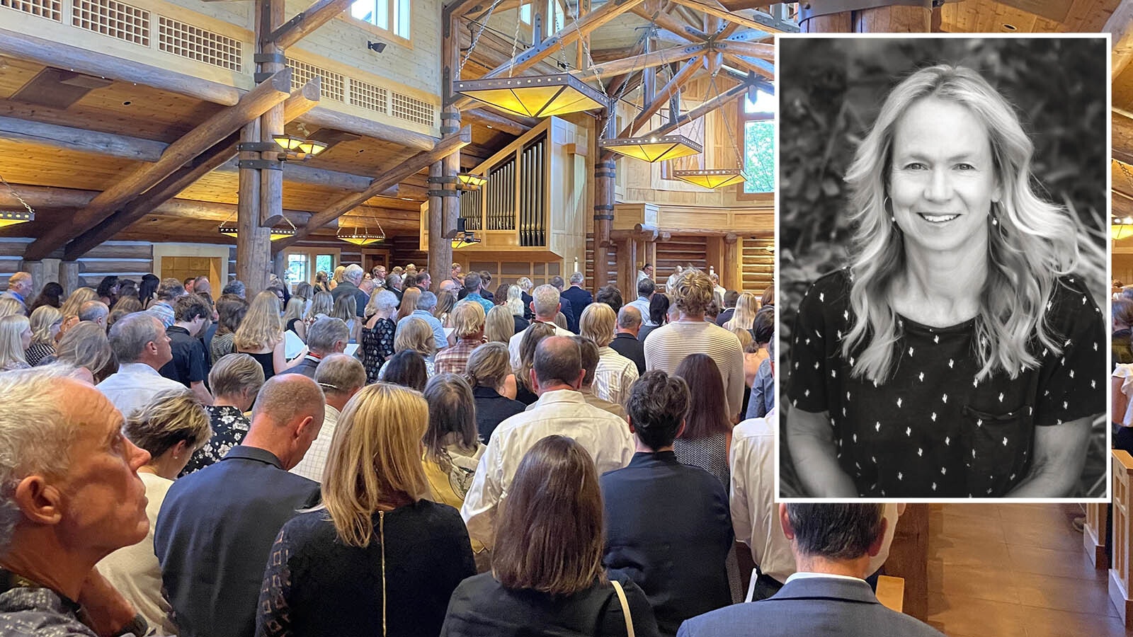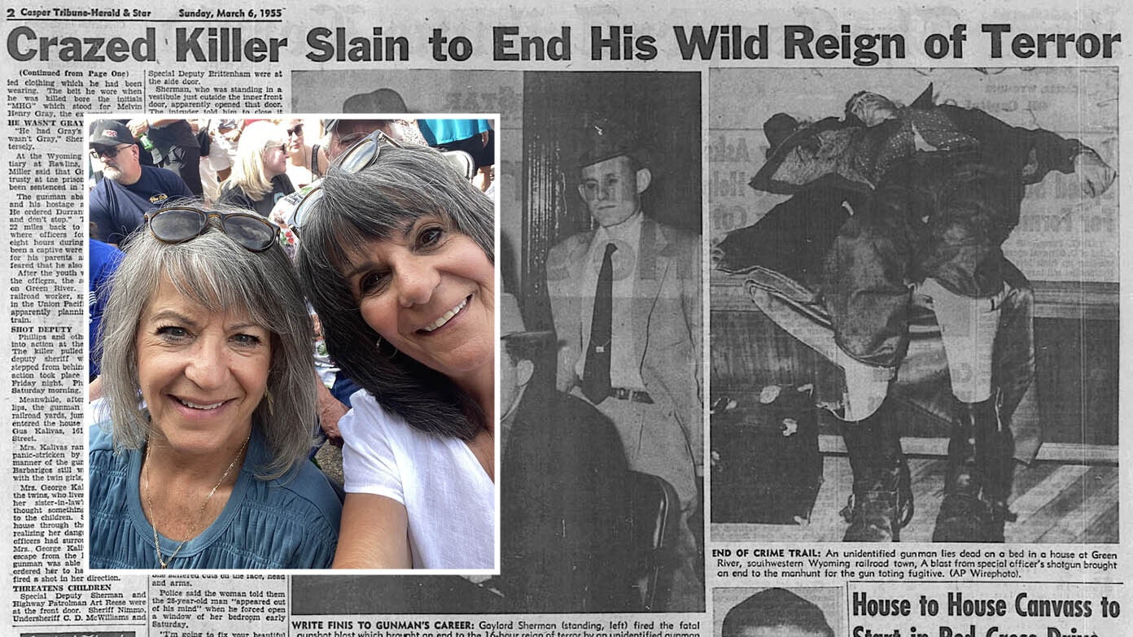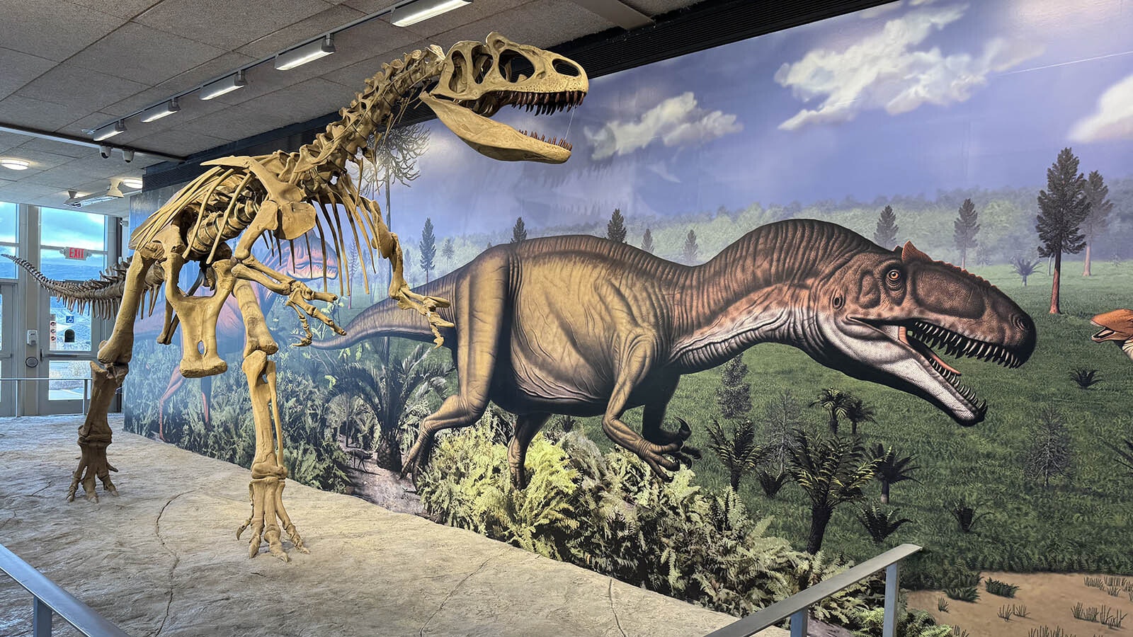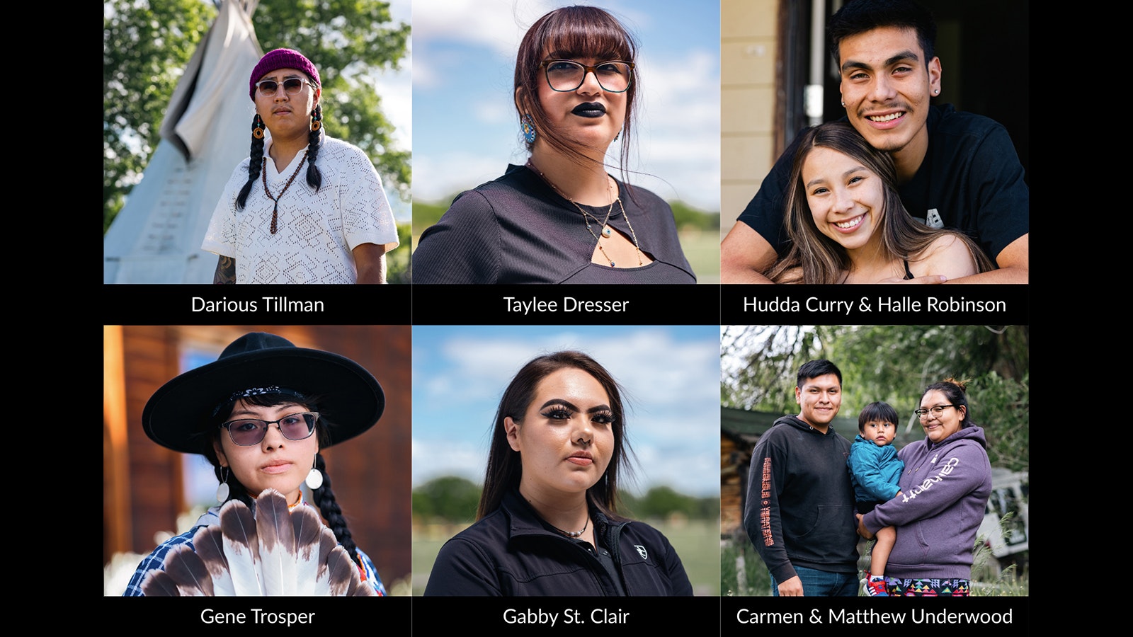Since 1964, the modern dome-shaped building has been a central feature in downtown Casper. Built to house Western National Bank, the building’s unique interior has over the years been covered by traditional flooring, ceiling work and decor.
That is, until Joe and Diane McGinley came along 13 years ago, when the McGinleys moved their family to Casper. Diane said she immediately noticed the mid-century modern, dome-shaped downtown building and thought it would be perfect as an office for their businesses.
“I’ve always loved the building,” Diane McGinley told Cowboy State Daily. “So, when it came up for sale, my husband Joe and I took a real serious look at it.”
The couple operate a multitude of businesses, including McKinley orthopedics, (an orthopedic device startup company) and the McGinley Clinic, Joe’s sports medicine, minimally invasive orthopedic care clinic.
“By purchasing the building, we were able to put both of those businesses on the second floor while we did the renovations for the rest of the building,” said Diane.
Ballerinas twirling in the rotunda last week signaled the grand opening of “The M,” as the McGinleys have named the building.
“I really felt like it was a vision realized,” said Diane.

Before And After
Diane was aware she had a big job ahead of her when the couple first bought the building two years ago. Although she has no formal design training, Diane said she knew she needed to be the one to oversee the project.
“We early on worked with some architects,” said Diane. “But I realized that I was particular, and in the end I wanted to love every single choice that was in the space, so I just took over the design aspects of it.”
Diane said they had amazing partners in Casper Building Systems, the construction firm they chose to work with.
“I definitely credit them for figuring out a lot of the ‘hows’ to me sort of spouting a lot of ideas,” she said.
Much of the work that needed to be done was behind the scenes, Diane said.
“It was built in 1964, so a lot of the things that were a challenge are the unseen things – the HVAC, the electrical, the plumbing,” she said. “So, upgrading those systems were the first priority.”
Diane pointed out that at the time they were put in, the systems were state of the art and had some unique features. So the McGinleys approached the project with the same intent.
“We wanted to bring in the best and greatest and state of the art,” she said. “So all of our lighting systems and things like that, the whole building is controlled on this really wonderful iPad – down to even the lights in the fountain, there is an app for that.”


Charles Deaton, Architect
The architect who designed the post-modern piece in the early 1960s has a unique style that is showcased in several other distinctive structures around the country.
Charles Deaton designed several athletic stadiums, including Kansas City’s Arrowhead Stadium and Kauffman Stadium, and his futuristic Sculptured House was featured in the 1973 Woody Allen film “Sleeper.” He also designed an eccentric bank building in Englewood, Colorado.
Deaton’s eye-catching Casper building features 17 “blades,” the petal-shaped pieces that make up the exterior of the dome, held together by one small, 4-inch-thick disc at the top.
“It’s really, truly a feat of architectural engineering,” said Diane.
Diane said that one of the exclusive features of the 1964 Casper building was the lighting system that Deaton incorporated into the rotunda.
“He had the patent on the lighting system that was up at the top of the dome, and it was really unique at its time, because it made the entire ceiling look like it was glowing,” said Diane.
Because their companies hold a number of patents themselves (more than 126), they felt a kinship with the architect.
“We feel right at home in a place with somebody who was innovative from the beginning,” Diane said.
But Deaton’s innovation meant that construction upgrades took some ingenuity.
“There isn’t a room or a wall that is square in the building,” she said. “So, a lot of the things that make it really beautiful aesthetically, definitely posed some contractual problems. But we worked through each of them and just are really thrilled with the result.”

The Rotunda
The defining feature of the interior of the building, Diane pointed out, is the rotunda. But over the years, and through numerous bank ownerships, the entire top of the space was covered by a dropped ceiling.
“We unwrapped it, we revealed it and put in a really cool new state-of-the-art lighting system that helps the dome glow again,” she said.
The center of the dome also features a large crystal chandelier that Diane said she was thrilled to design.
“It took over many, many hours of planning to hang the chandelier,” she said, “and several electricians a couple of weeks just to hang it.”
The floor, she said, was just as spectacular.
“A gentleman hand-sprinkled the gold flakes onto the black epoxy,” Diane said.




Sharing The Space
Although the initial vision for the building was a one-stop-shop for orthopedic needs, Diane said once the renovations began to transform it, she knew it needed to be open to more than just their clients and patients.
“It was about creating a medical center where we could have comprehensive care,” she said. “But once the rotunda started taking shape, I knew we had to share it with the public and really be able to open it up to house events there, because it’s such a unique space.”
Now anyone can reserve space at the iconic building at eventsatthem.com. As many as 250 people can be accommodated comfortably at round-top tables, although more seating can be set up for larger events.
“We’re taking bookings for all different types of events, including weddings, corporate Christmas parties, nonprofit events, conventions,” said Diane.
And she said she’s looking forward to sharing the amazing space with the rest of the community. A formal ribbon cutting at “The M” will be Dec. 9, with a community open house Dec. 10.
“The more events and the more people that come in will really get to see that this is part of our town, and that it’s been restored, and that it’s going to be here to stay for many years to come,” said Diane.

